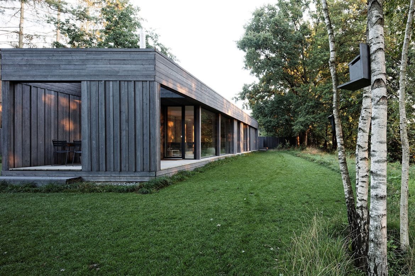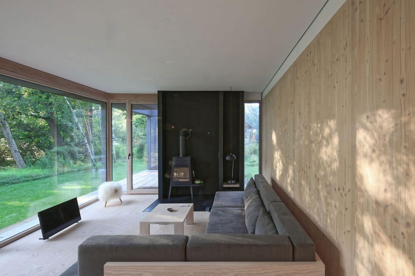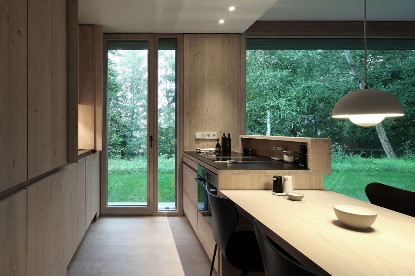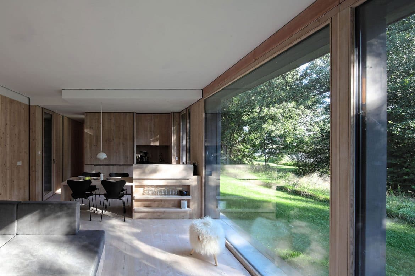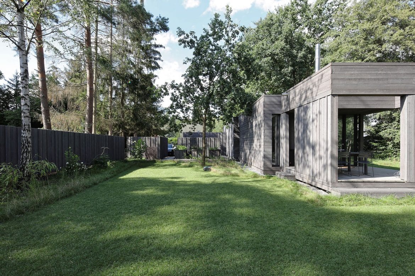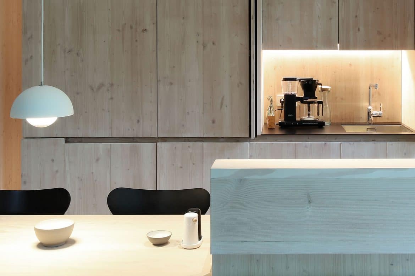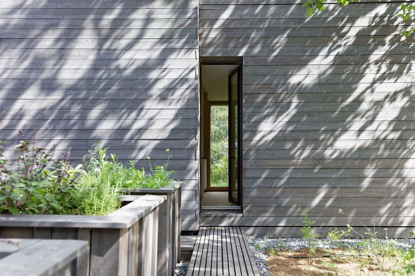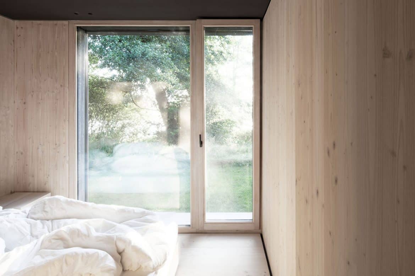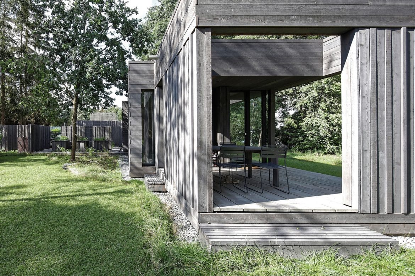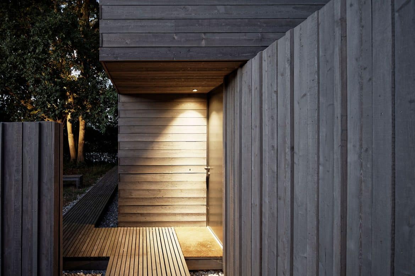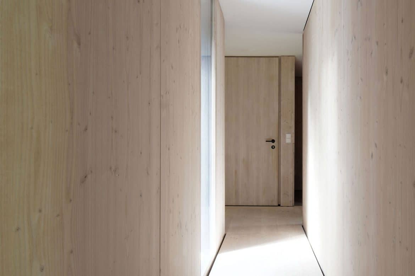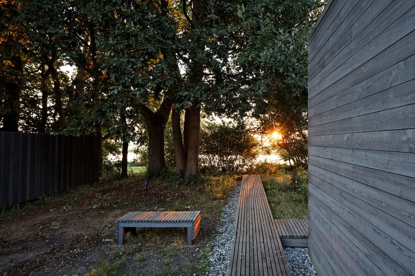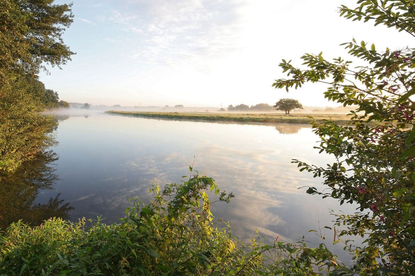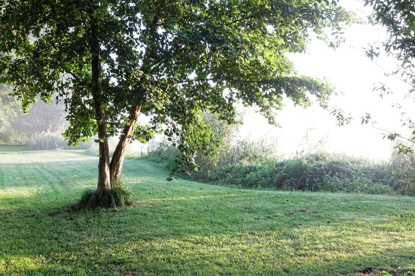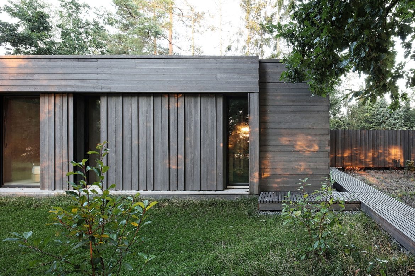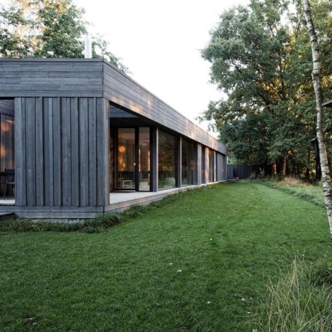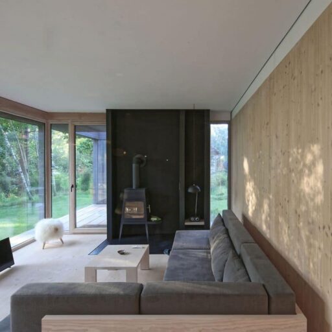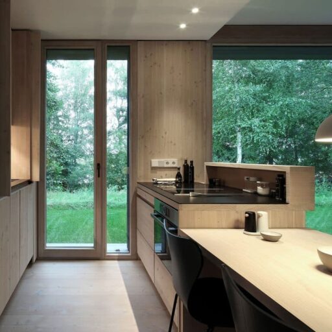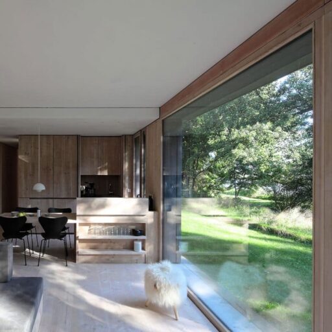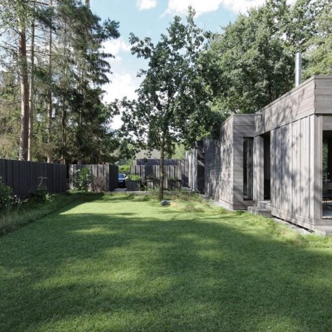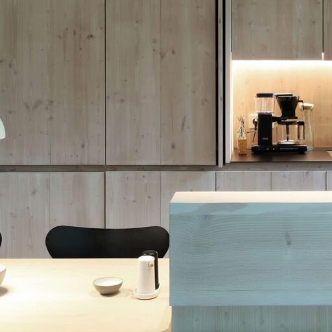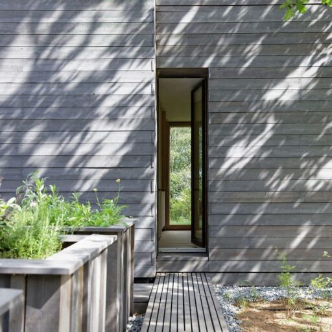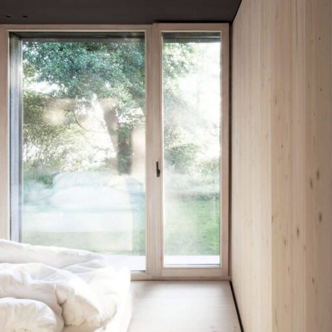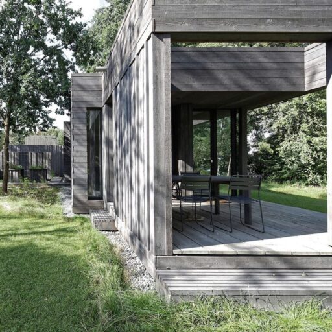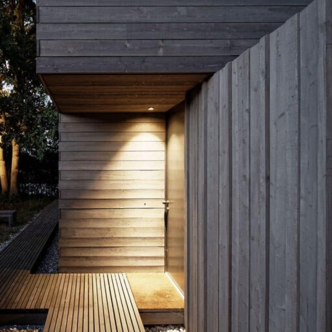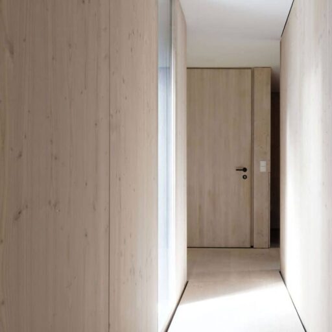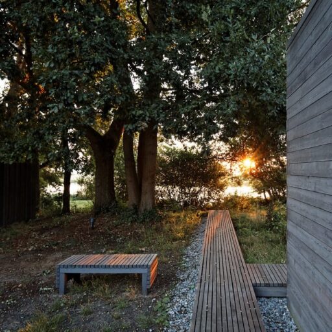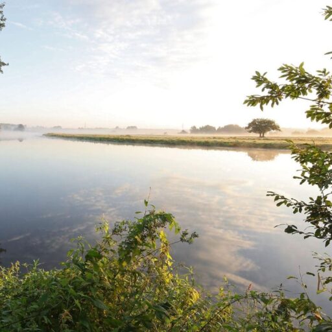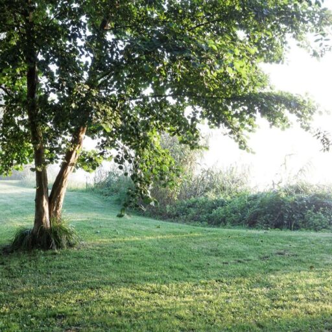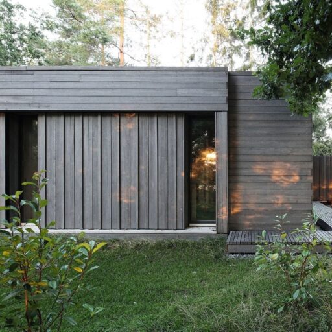Allerzeit
Here you have a front row seat to watch the leaves dancing in the breeze, cranes and herons hunting along the riverbank and the Aller flowing by—no binoculars needed, just settle into the comfortable designer sofa. In every room of the modern, open-plan, wooden house, only the floor-to-ceiling windows separate you from the landscape outside. You could almost forget about the interior if it wasn’t just as great as the view. Here on this enchanted property with mature trees, architect Dirk Michel and his wife Birte Goldberg have deliberately planned a restrained house that doesn’t compete for attention with the star of the show—mother nature. Nevertheless, the simple architecture inspires with its pared back forms, an ecological wooden construction, panoramic windows, and rooms that open up to the garden and the river. In keeping, the furnishings are minimalist and perfectly staged, consisting of custom-made built-in furniture made of Douglas fir wood, combined with some designer pieces. Comfort is provided by the light, warm wood on the floors and walls and, of course, the large sofa corner with fireplace, which can be difficult to leave. The kitchen is not only beautiful, but also very well equipped. Every comfort is provided, nothing is lacking, except perhaps more time by the Aller to experience the passing seasons. The only thing to do is to return for more.
WHAT WE LIKE MOST:
- The restrained wood construction. The gray of the wood goes wonderfully with the varied shades of green in the garden.
- The minimalist interior—lots of wood, bespoke furniture, a detailed finish for architecture fans, simplicity and beauty
- The color concept—everything is in white, gray, black and light wood and has a tremendously calming effect.
- Large, comfortable sofa in front of a wooden wall, add a roaring fireplace and a view out onto nature = maximum satisfaction
- The special light—when you’re not looking outside, you can watch the enchanting play of light on the walls instead.
- All the rooms look out to the river and give direct access to the garden.
- The wooden construction is ecologically sustainable and creates a pleasant indoor atmosphere all year round.
- The sheltered terrace
- The beautiful property with mature trees
- Even the nesting boxes in the garden are architect designed to match the house.
GOOD TO KNOW:
- In the kitchen there’s a starter pack with coffee, spices, etc., ready for use.
- The second bedroom can also be used as a study.
- The house is heated by panel heating over the ceilings; bathroom and WC are equipped with underfloor heating.
- In the garden there are raised beds with herbs ready for your use.
- A barbecue corner with a swivel grill can be found in the garden.
- What is an evening in nature without the romance of a campfire? The swivel grill can also be used as a fire bowl.
- A unique landscape rich with untouched nature—heaths, forests, the rivers Aller and Oertze and charming heathland villages
- The house can only be booked by the week in the peak season.
- The Allerzeit is located in the small village Marklendorf.
Sleeping arrangements and amenities
- 2 bedrooms for up to 4 guests
- Yes
- Sorry, no
Rates
Start at 144 € per night
