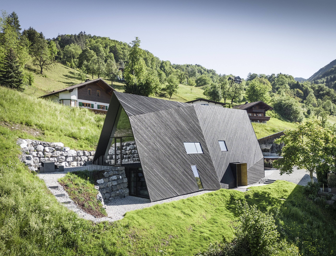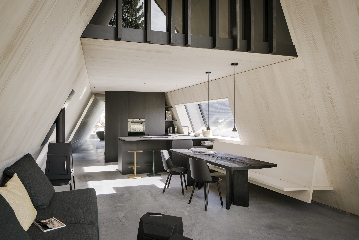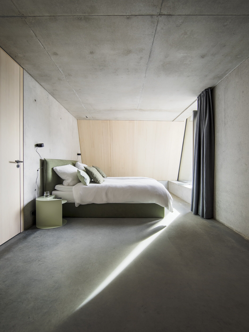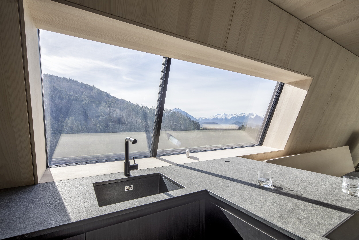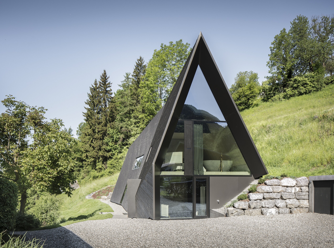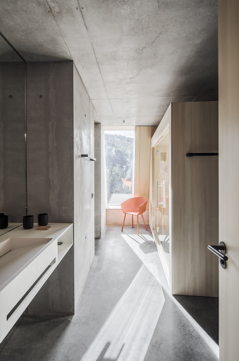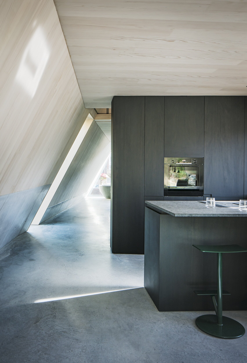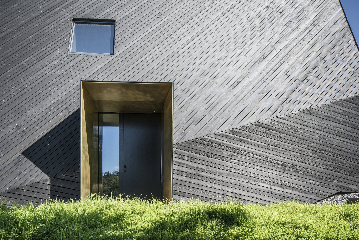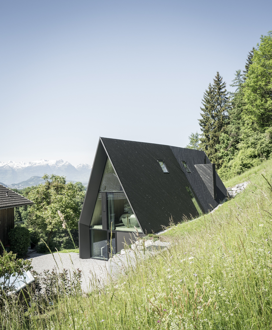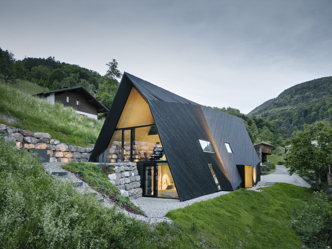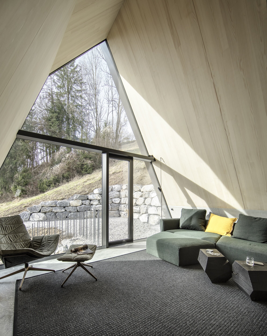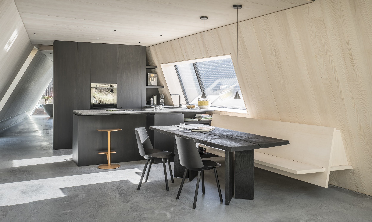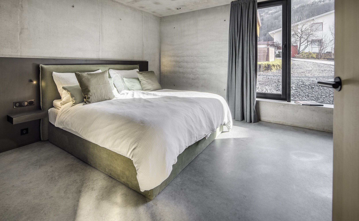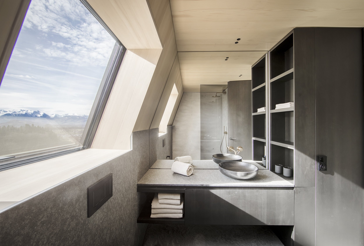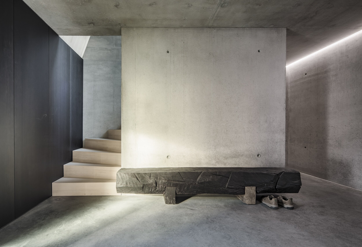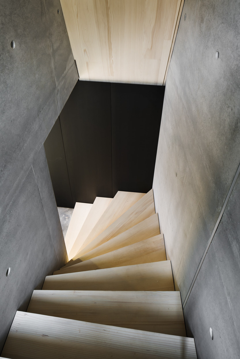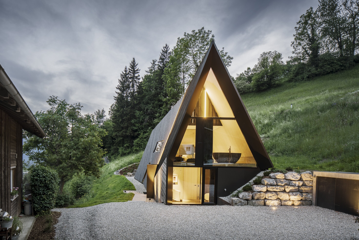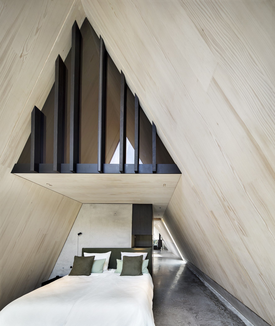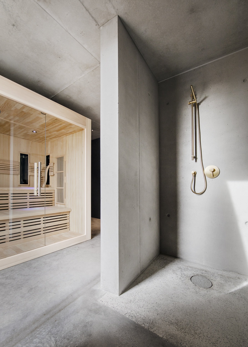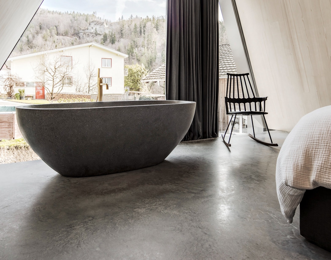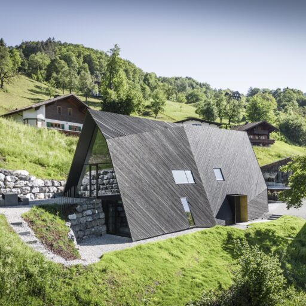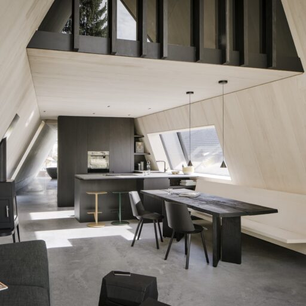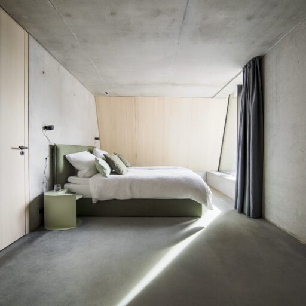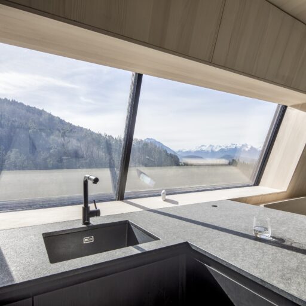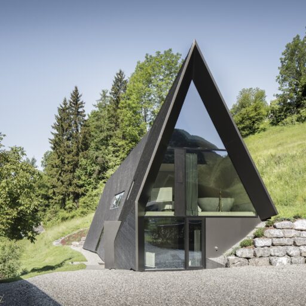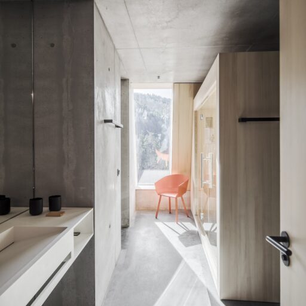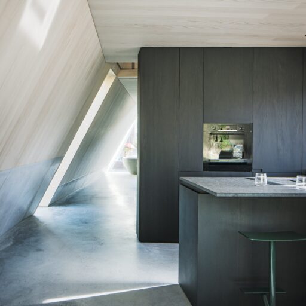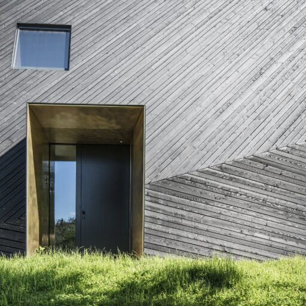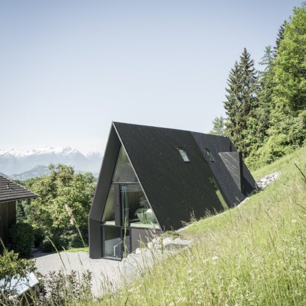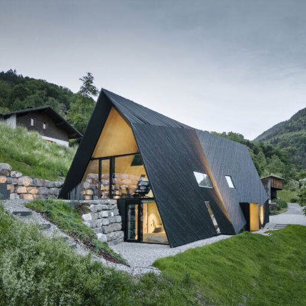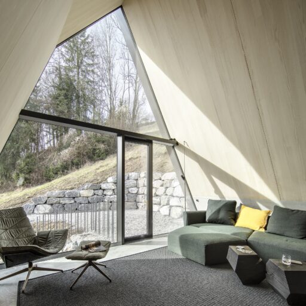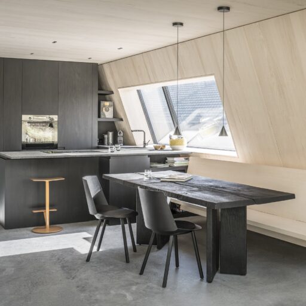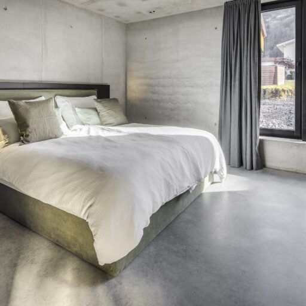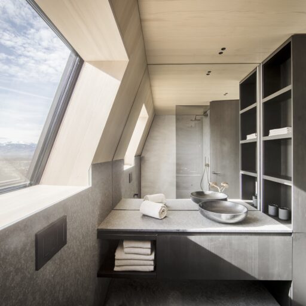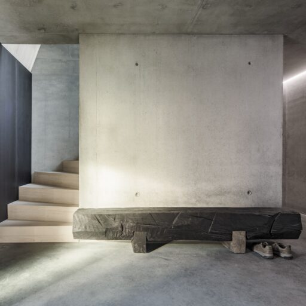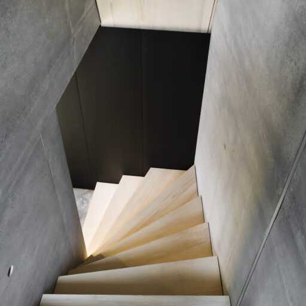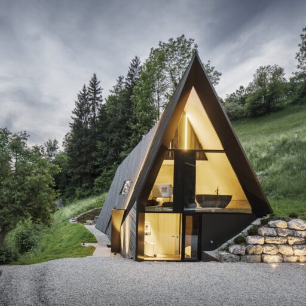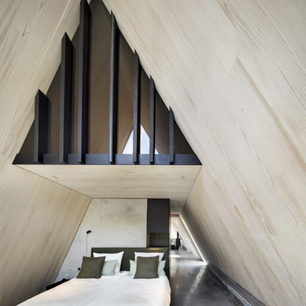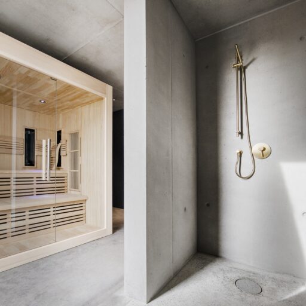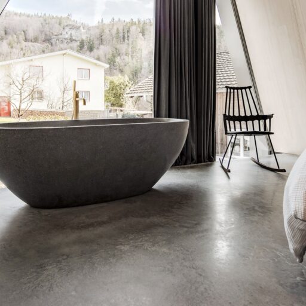VA House
When we see the pointed roof made of charcoal-colored wood peeking out of the green meadows and trees on the edge of the Austrian village of Weiler, it’s immediately clear who has adapted to whom here. The architect’s house, not far from Bregenz and Lake Constance, has been so carefully integrated into the hilly landscape that we almost can’t imagine it without it—and, above all, we don’t want to. It nestles naturally into the hillside with its traditional farmhouses. Despite (or perhaps because of) this, it’s a real eye-catcher. The chalet stretches up into the sky like a new interpretation of the classic A-frame hut. Architect Sebastian David Büscher’s concept is based on the idea of returning to the original form, concentrating on the essential elements and blending the mountain surroundings with modern architecture. And it works wonderfully. Spread over two levels, there is much more space inside than you would expect from the outside. The open glass façades on both sides give the rooms, designed with concrete and light wood, an airy feel, while conveying the feeling of being right in the middle of nature—even if we have just snuggled up with a good glass of wine and our favorite magazines in front of the wood-burning stove in the living area. However, this effect is best achieved in the free-standing bathtub on the upper floor, which has been placed directly in front of the floor-to-ceiling window (yes, yes, there is a curtain!). From there, there’s a fantastic view of the mountains, which is of course twice as enjoyable when submerged in warm water.
WHAT WE LIKE MOST:
- No matter where you look at it from, the roof-only house (yes, it really is called that!), where the pitched roof of sloping wooden cladding extends almost to the ground, is simply magnificent from every perspective.
- How cleverly everything was planned here: No space was wasted, and furniture and fixtures are individually tailored to this unusual building shape.
- The bench in the entrance area! Consisting of a solid block of slate, it looks more like an object of art than a piece of furniture.
- All rooms offer great views of the mountainous surroundings.
- The spacious infrared sauna in the shower room, which makes us especially happy after trips to the slopes or hiking
- How the minimalist interior adapts to the natural surroundings in its choice of colors
- The three terraces that belong to the house—wonderful for enjoying the sun, reading or simply just being
- The location on the quiet outskirts of the village and just 20 minutes from Bregenz and Lake Constance
GOOD TO KNOW:
- There are three double rooms in the 155-square-meter house, which can comfortably accommodate six guests.
- There are three double rooms in the 155-square-meter house, which can comfortably accommodate six guests.
- Children are welcome and stay for free up to the age of six.
- The house has a fully equipped kitchen with all the appliances you need.
- Those who like to travel light will be pleased to hear that there’s a washing machine and dryer in the house.
- The focus here is on sustainability and therefore on a regional energy supply.
- Nature starts right on the doorstep: Vorarlberg is known for its lakes, valleys and the impressive Silvretta glacier. The four-country region has a lot to offer: Hiking on the local mountain Hohe Kugel, cycling, swimming and water sports, skiing, tobogganing and ice skating, visiting museums and exhibitions as well as art festivals—it’s all available here, not to mention the excellent food!
- A double parking space for cars and an e-charging station belong to the house; charging is billed separately.
- If you’re traveling by public transport, take the train to Klaus, then continue by bus to Weiler.
- Do you fancy a little city trip? St. Gallen is a 40-minute drive away, and Zurich can be reached in less than one and a half hours.
- The minimum booking period is three nights (but you’ll definitely want to stay longer!)
Sleeping arrangements and amenities
- 3 Bedrooms for up to 6 guests
- Yes
- Sorry, no
Rates
Start at €370 per night for 2 guests plus cleaning fee
Each additional person 30 € per night
Children up to 6 years free of charge
Kinder bis 6 Jahre kostenfrei
