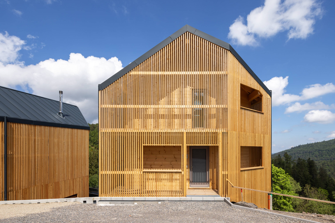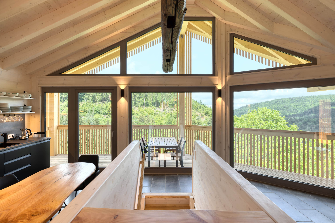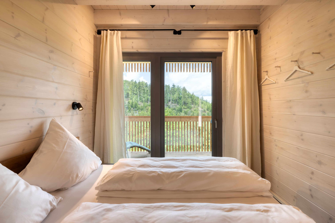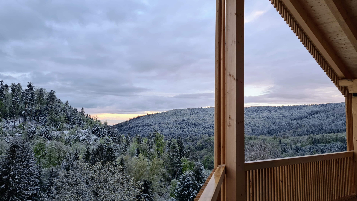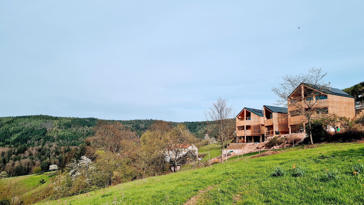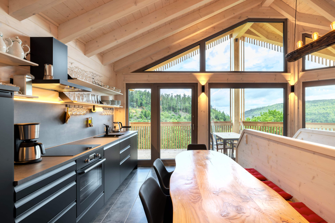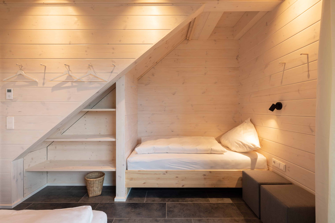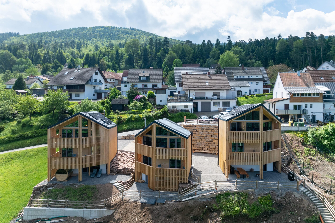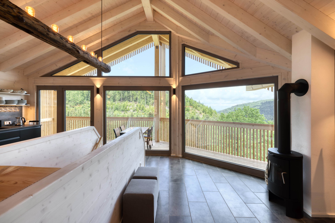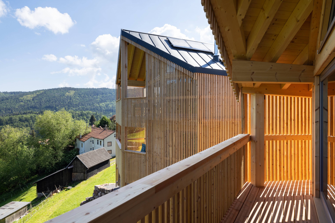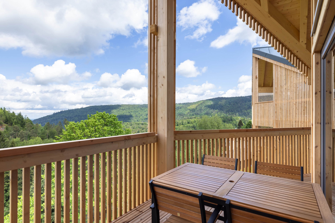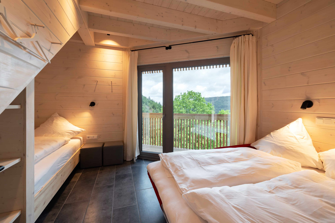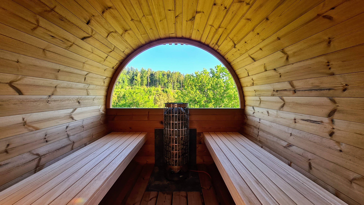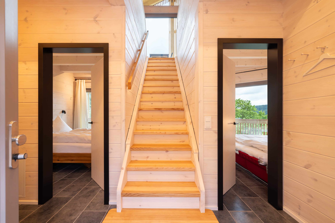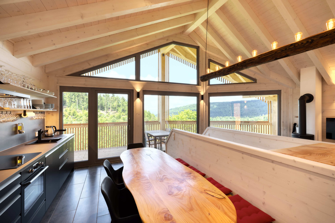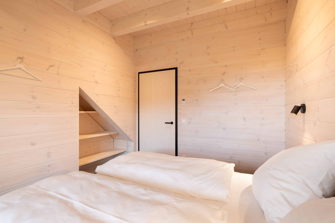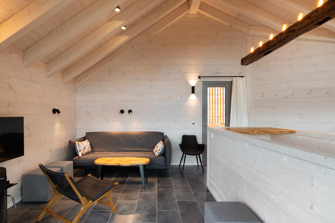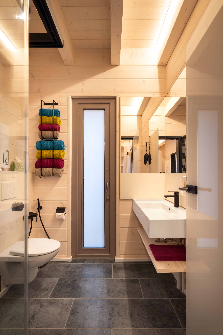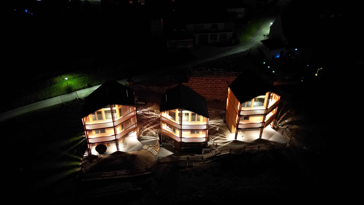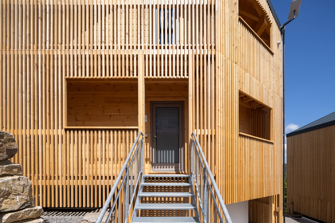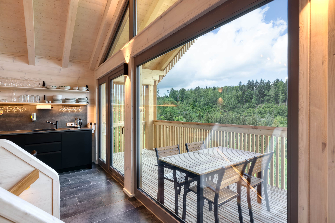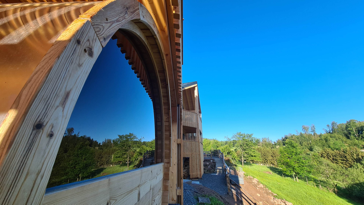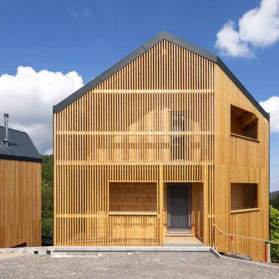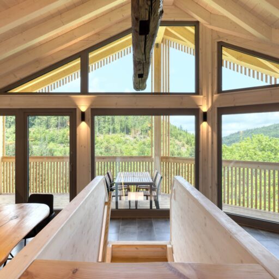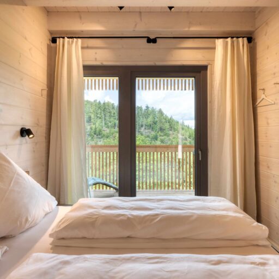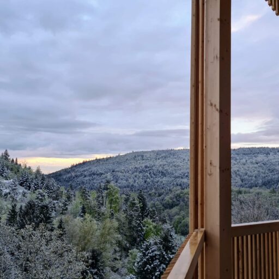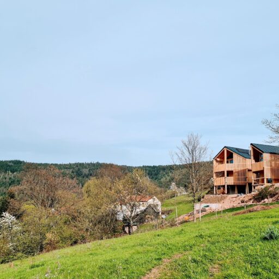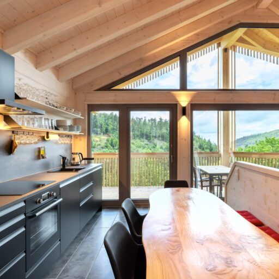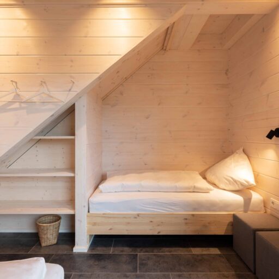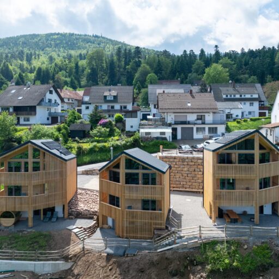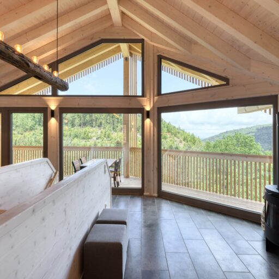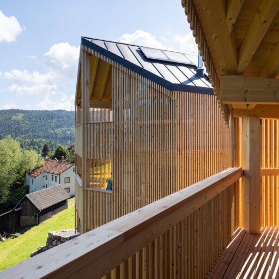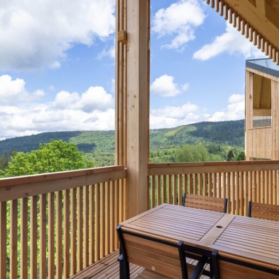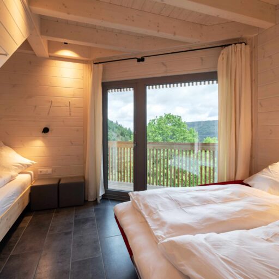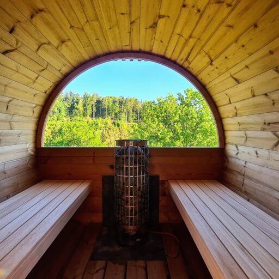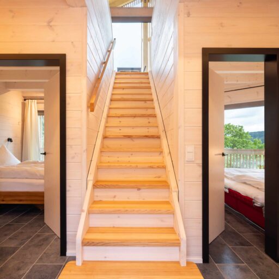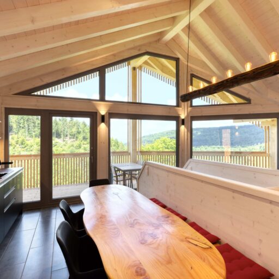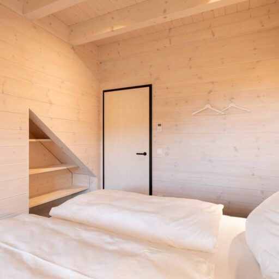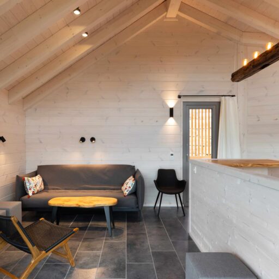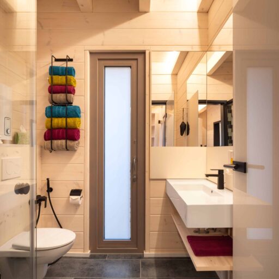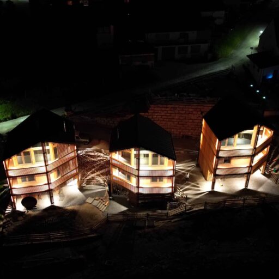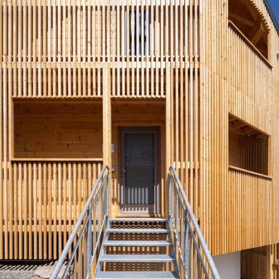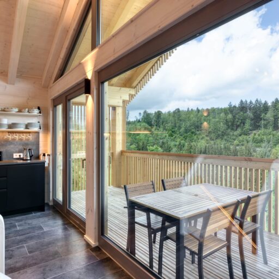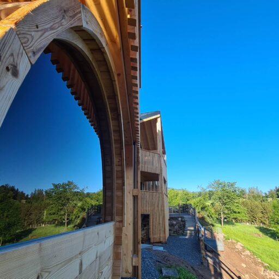SchwarzwaldDeck
It’s nice when the clocks tick slower on vacation, and even better when you don’t need them at all. On the outskirts of Bad Herrenalb, we discovered a great place to get off the daily hamster wheel. Take a deep breath, pause for a moment, enjoy yourself—it’s so easy to do here in the Black Forest. Located directly on a terraced slope in the Upper Gaistal valley, opposite the dense coniferous forest, three solid wooden houses with a hexagonal floor plan opened their doors to those seeking peace and quiet, nature lovers and friends of sustainable construction in May 2024. Welcome to Schwarzwalddeck! Each of the deck houses is surrounded by a semi-open larch wood façade and perimeter arcades. The large window fronts open onto terraces that offer uninterrupted views as far as the Rhine Valley. This not only looks stunning, but also gives you the advantage of never missing the sunset or a visit from the neighbor’s goats, even if you’re chopping salad in the kitchen or snuggling up on the sofa. Depending on the time of day and the season, the sunlight also adds pretty accents. The Dutch-German Graubner-Moormann family is behind this new feel-good home and has created a kind of ‘best-of’ from all its various talents and passions. Sebastian is the managing director of an engineering firm, Lucie is a dance and yoga teacher. Sustainable, modern architecture meets relaxation and well-being. A wonderful way to lose track of time—even in the home of cuckoo clocks.
WHAT WE LIKE MOST:
- The construction method with ecological natural materials, such as the solid wooden walls made of pine logs, which reflect the traditional craftsmanship of the region
- The exciting contrast created by the deep black fitted kitchens and dark floor tiles against the light wood
- The surrounding pergolas provide sheltered outdoor areas around the houses with views of nature and beautiful corners for reading, sunbathing and daydreaming
- The modern design is interspersed with breaks in style every now and then, such as the ornate coffee tableware from years gone by.
- On cold days, we love the wood-burning stoves (and the available firewood!) and the pleasant warmth of the underfloor heating.
- Things have been so creatively upcycled here: Where the three modern new buildings stand today, there used to be a one-hundred-year-old house that was ripe for demolition. Building owner Sebastian Graubner reused various wooden beams from the house, including to make a “floating” lamp.
- The barrel sauna in the outdoor area: What better way to sweat than with a view of the greenery through the panoramic window?
- The sustainable approach: The houses are equipped with photovoltaic systems, an air-to-water heat pump and electricity storage units for the energy supply.
- The covered outdoor seating area with a three-meter-long table made of solid Douglas fir—a cozy meeting place for guests. There’s also a gas barbecue and a small kitchenette with extra crockery.
- The natural location of the three houses
GOOD TO KNOW:
- The three deckhouses, DIE VIER, DIE FÜNF and DIE SECHS, are identical in terms of furnishings and fittings. There are 80 square meters of living space spread over two floors. The houses are each designed for five people, with two bedrooms and a sofa bed for two people in the living room.
- Groups have the option of renting the entire Schwarzwaldstrand ensemble: The Schwarzwalddeck (all three houses) for up to 21 people and the three apartments in the Strandhaus four kilometers away, which can accommodate a further 18 people.
- If you’re traveling with little ones, a baby bed and high chair can be provided on request.
- The modern fitted kitchens not only look cool, but also come fully equipped—for 12 people each. Cooking is done on induction stoves, coffee comes from the classic filter machine or espresso maker.
- Lucie and Sebastian are old hands as hosts: They also run the Bahnwärterhaus in Vogtland in Saxony and the Schwarzwaldstrand in the valley of Bad Herrenalb (accessible on foot or by bike via a forest path from the SchwarzwaldDeck).
- The three houses border on the landscape conservation area and are located in the immediate vicinity of the ski lift and the starting point of many cycling and hiking trails.
- As a climatic health resort AND spa, Bad Herrenalb offers double the benefits!
- For those who want to go on a cultural journey of discovery: The Hermann Hesse Museum in Calw is 45 minutes away by car, the Center for Art and Media in Karlsruhe (ZKM) is about half an hour. Art Karlsruhe, the international fair for classical modern and contemporary art, also takes place every year in February.
- Swimming fun: The heated outdoor forest pool in Bad Herrenalb is surrounded by nature and offers natural spring water and a 45-meter super slide. The Siebentäler spa isn’t far away either.
- There’s free parking directly in front of the building. For those arriving by train: From Bad Herrenalb train station to Obere Gaistal there’s a bus or scheduled cab service every hour during the day. From the bus stop it’s a five-minute walk.
Sleeping arrangements and amenities
- 3 houses for 5 guests each
- Yes
- Pets are welcome for an extra charge of €30 per pet per week
Rates
Start at € 118 per night
