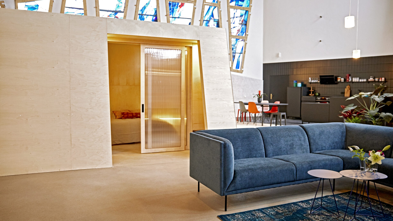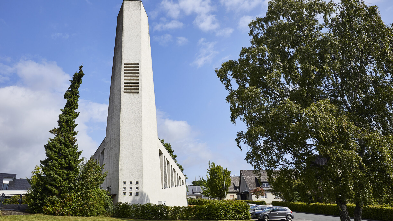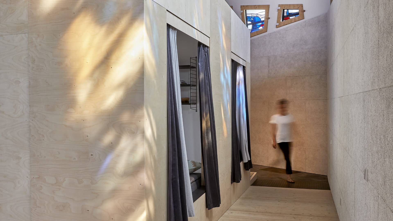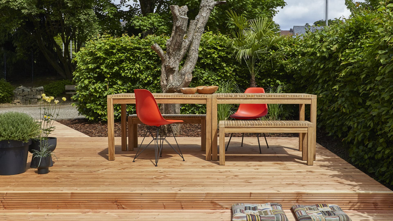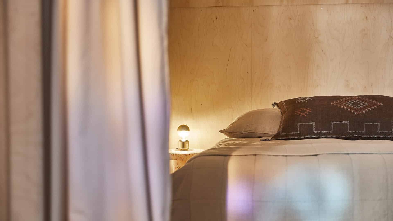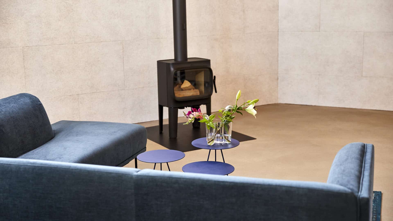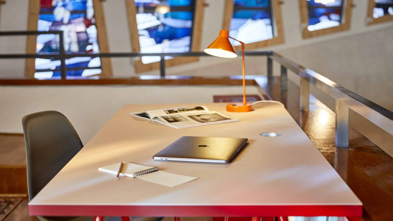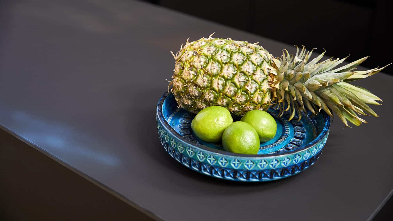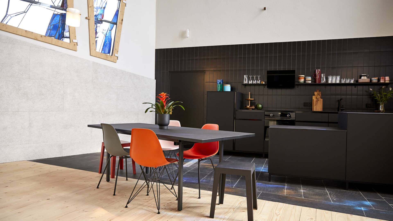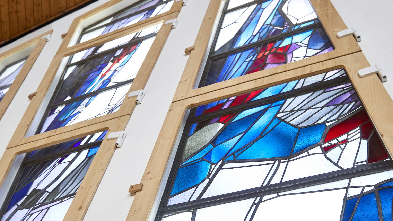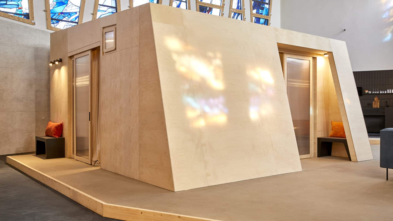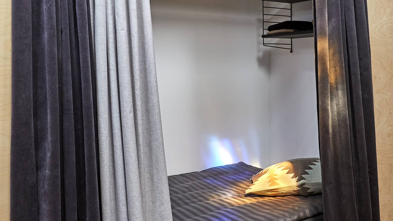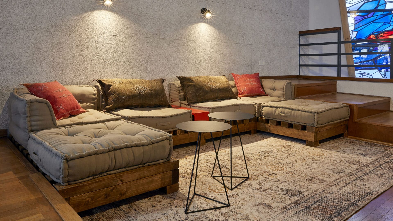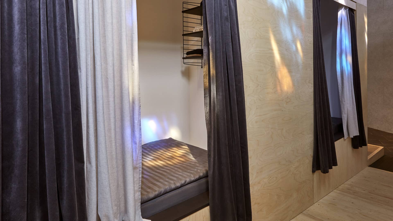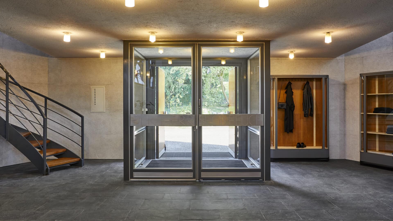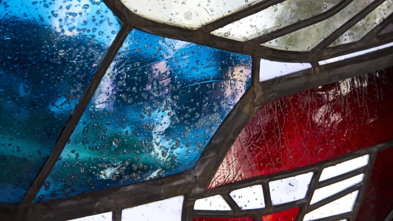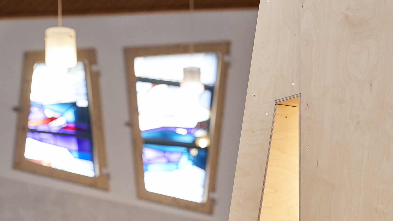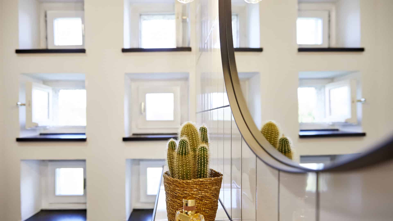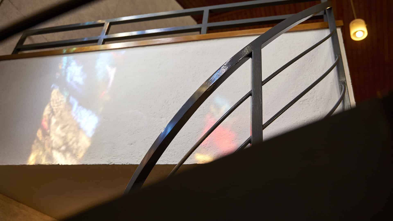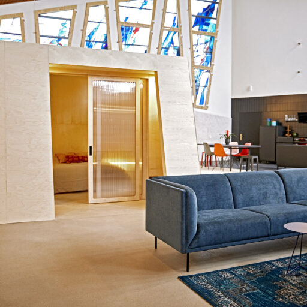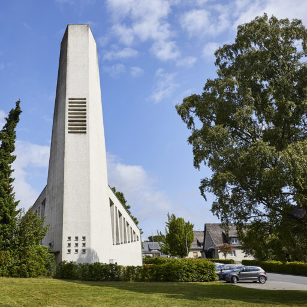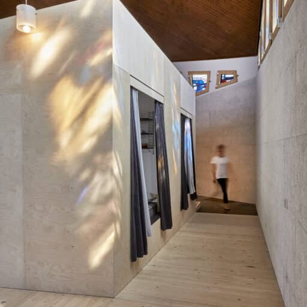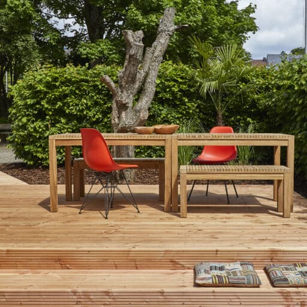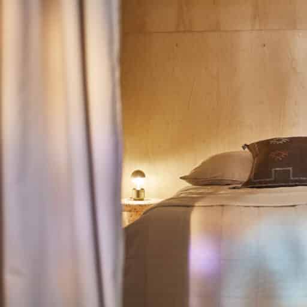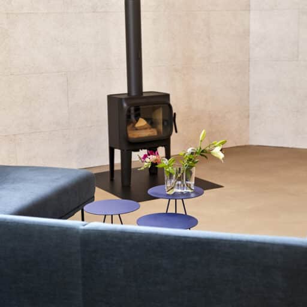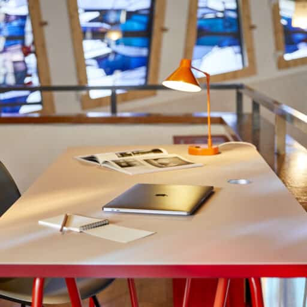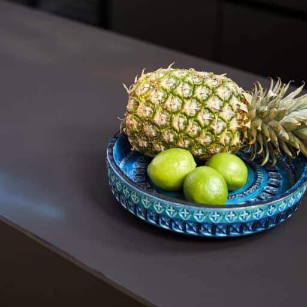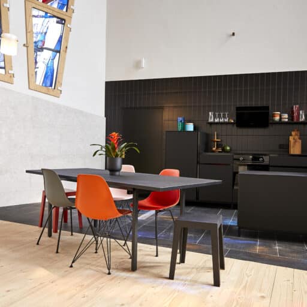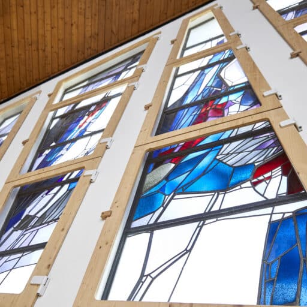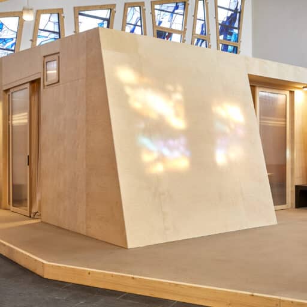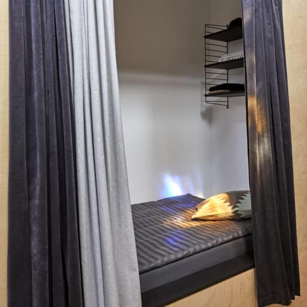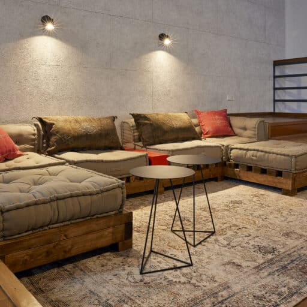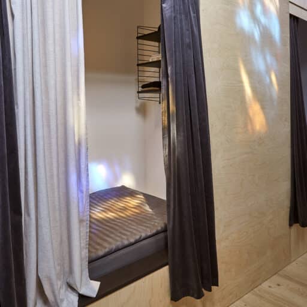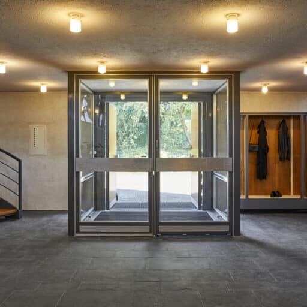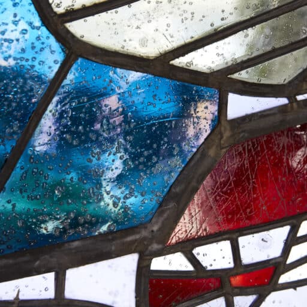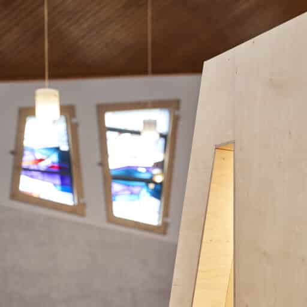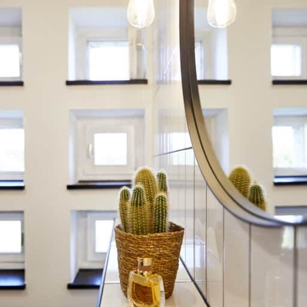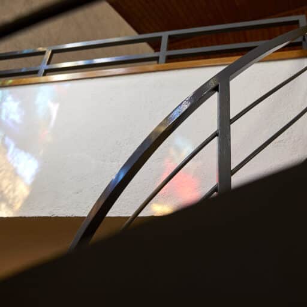Johannes Neun
If you're longing for a truly heavenly break, you should head for the Sauerland region. North of Meschede, surrounded by two nature parks and not far from Lake Hennesee, lies this unusual vacation rental: a building with a trapezoidal floor plan and a striking tower, built in 1964 as the Protestant Church of St. John – now known as “Johannes Neun.” The fact that this listed building now houses a loft-style vacation home is thanks to architect Sandra Glados and civil engineer Reimund Köster. When the church was put up for sale, the two thought, “Let's just take a look,” but it didn't stop there. After becoming the new owners in 2020, they began to make plans and converted the building into a temporary home. In order to preserve its authentic character and not change the floor plan, they integrated a large wooden sleeping cube into the church interior (like a house within a house). With its two bedrooms and two bunks, it now offers space for up to six people and creates a cozy retreat within the open-plan concept. A steel spiral staircase leads to the former organ loft, a wonderful spot for reading, listening to music, or being inspired by the unique atmosphere in the deluxe workspace. What gives this vacation home its special atmosphere are the asymmetrical stained glass windows in various colors, whose light is reflected on the walls, floors, and furniture and is constantly changing. Watch this play of light and let the silence sink and you’ll forget everything around you. What could be better than that?
WHAT WE LIKE MOST:
- The former church’s unconventional design. When it was built, the architecture was very modern, but today the reinforced concrete skeleton structure exudes retro charm.
- The combination of open design and sleeping cubes offers many opportunities to get together or be alone, a perfect mix of cozy and spacious.
- We like how the different living areas have been integrated into the huge space. The matte black kitchen with dark wall tiles and a long dining table placed on a wooden platform is a real eye-catcher.
- Church elements have been deliberately preserved, such as the podium, the double-winged aluminum entrance door with the inscription “Der Herr segne euch” (The Lord bless you), and the slate floor in the kitchen. The furniture strikes a balance between old and new. Modern designer pieces are combined with 1960s shop fittings from a handicraft store in Meschede.
- The understated furniture that allows the magical light, which changes depending on the weather, time of day, and season, to take center stage. Inspired by a scene from the Gospel of John, the colorful windows are intended to show the flow of water through the Sauerland mountains.
- Individual pieces of furniture and decorative elements pick up on the color nuances of the windows, creating a harmonious whole.
- The beautiful outdoor area features a flower meadow and lawn with a sun deck, protected by a hornbeam hedge.
GOOD TO KNOW:
- The integrated sleeping cube has two bedrooms with double beds and two bunks. They are separated from the living area by curtains.
- Johannes Neun offers enough space for family and friends on 240 square meters; the vacation home is designed for up to 6 people. There is a kitchen with a dining table, a living area with a fireplace, a lounge with a library on the gallery, and the bathroom with two toilets is located in the former sacristy.
- Except for the gallery, the loft is barrier-free.
- A baby cot and two high chairs are available for the little ones. The gallery, which is accessed via a spiral staircase, is not suitable for small children, but access to the stairs can be secured with a door guard.
- Couples, families, and friends who are looking for peace and quiet and want to spend time in the outdoors will feel at home here, but the loft is also available for workations, workshops, seminars, readings, vernissages, or longer rentals.
- Everything was renovated with an eye to energy efficiency: with untreated wood, wood fiber insulation, and non-toxic paints and varnishes. The ecological building materials ensure a good indoor climate. And the solar panels on the roof converts sunlight into environmentally friendly energy.
- A hybrid system consisting of an air heat pump and gas condensing boiler, in combination with underfloor heating, ensures comfort. In the evening, you can relax in front of a crackling open fire.
- Shops are a 10-minute walk away, and the city center is a 20-minute walk away.
- The nearby Lake Hennesee (a 45-minute walk) offers numerous leisure activities such as swimming, sailing, hiking, and cycling.
- For those who travel green: the nearest e-charging stations are about 3 minutes away. Those arriving by train can take the bus from Meschede station or reach the accommodation in about 25 minutes on foot.
Sleeping arrangements and amenities
- Max. 6 guests
- Yes
Rates
Start at € 190 for 2 guests
