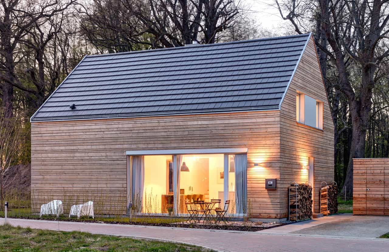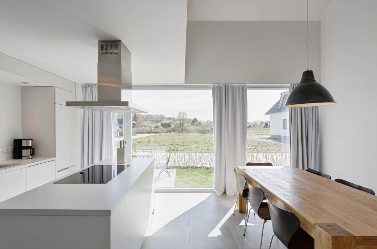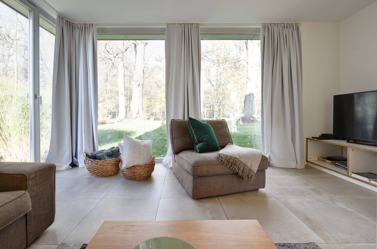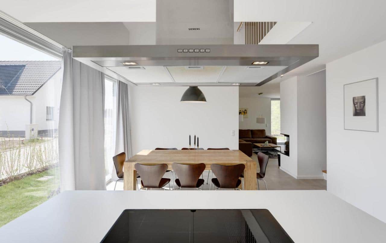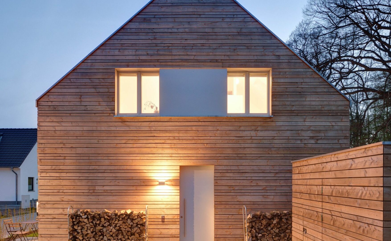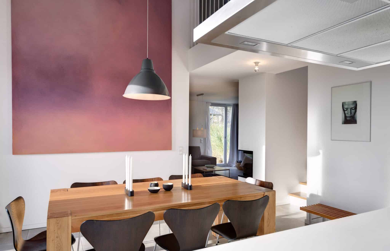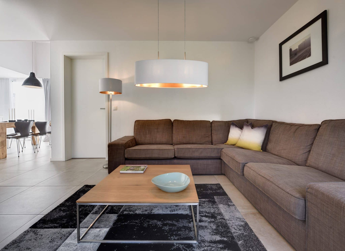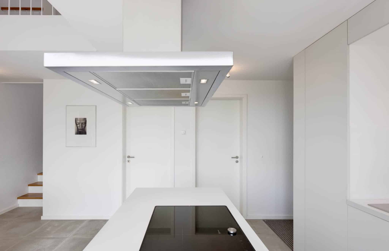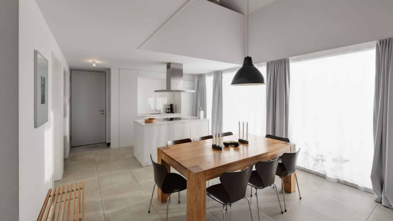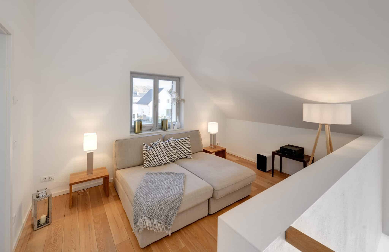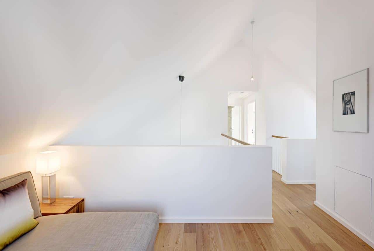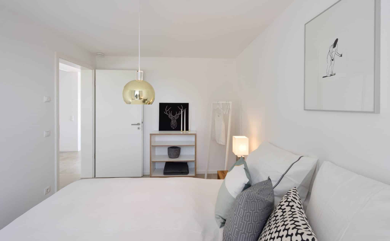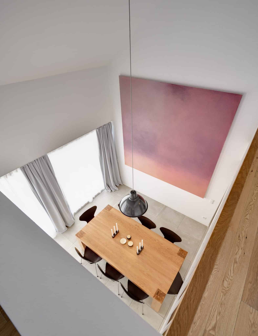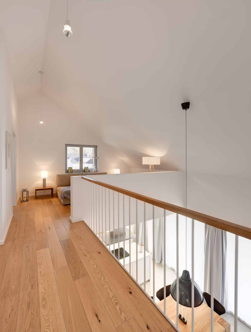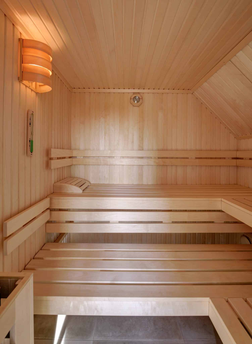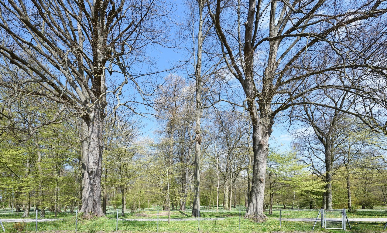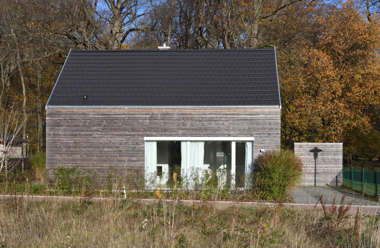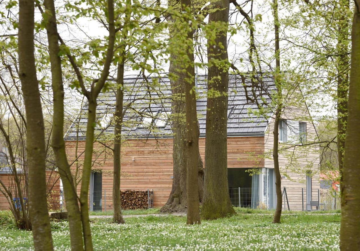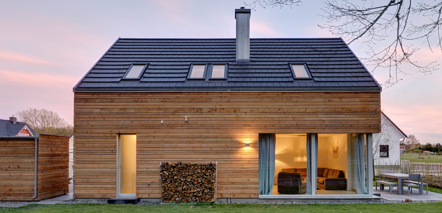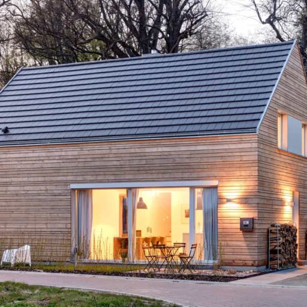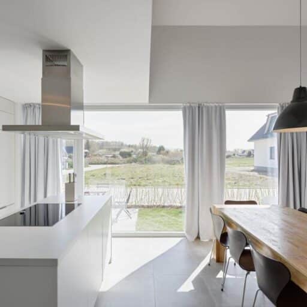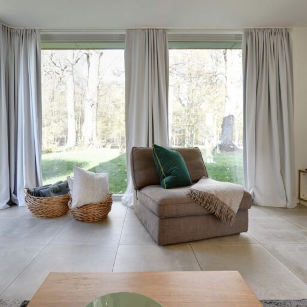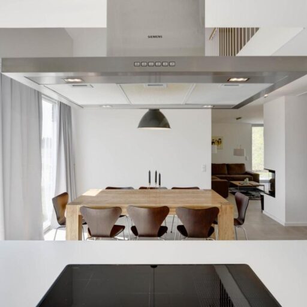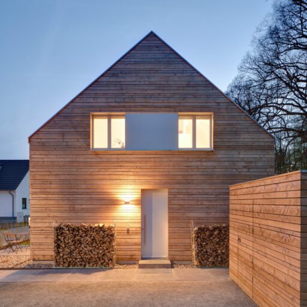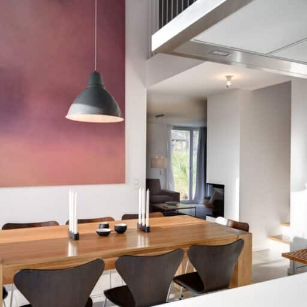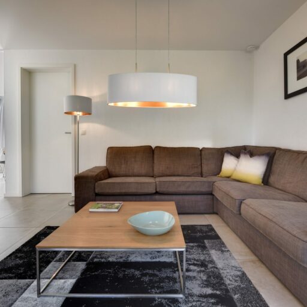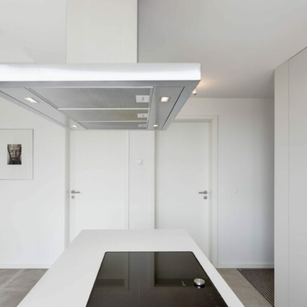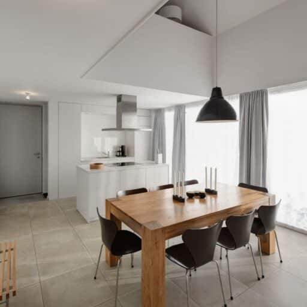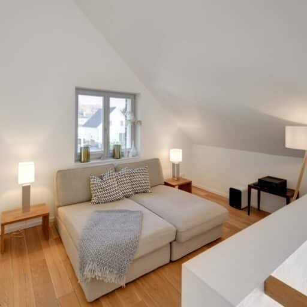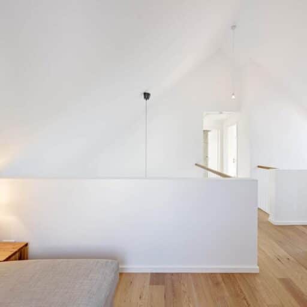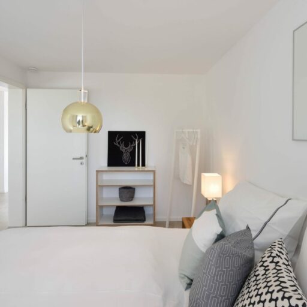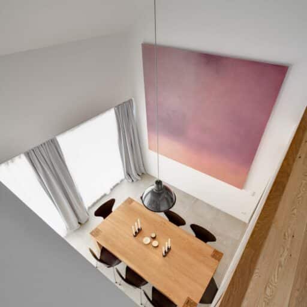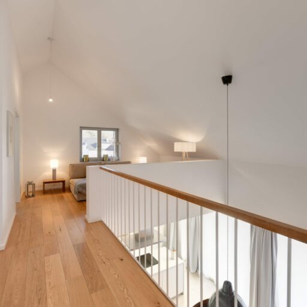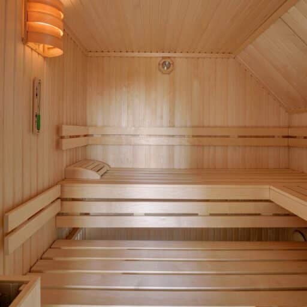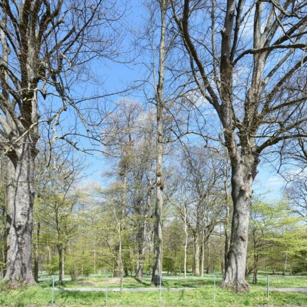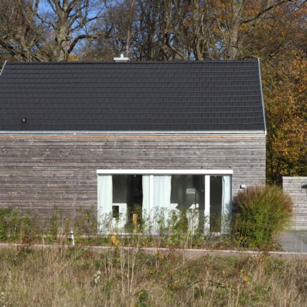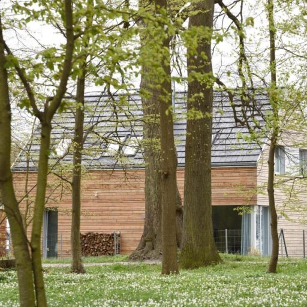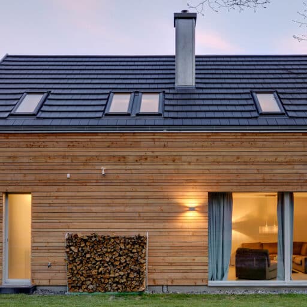Lillesol
A solid building made of concrete, an untreated larch wood façade and a composed interior in Scandinavian style. The house Lillesol inspires with its aesthetic simplicity – lots of glass, lots of wood and lots and lots of space. Idyllically located between sea waves and forests, it is on the very edge of the Wittow peninsula, just a few minutes from the fine sandy beach of the Baltic Sea. The holiday dream was designed by the architect Peter Dobelstein, who himself lives on the island of Rügen. This local connection was particularly important to Michaela Fasold and her family, the hosts of the house. In the same vein, only tradespeople from the immediate vicinity were commissioned (and each of them individually). The ground and upper floor accommodate three bedrooms, a spacious living and dining area and two bathrooms. The interiors with their calm colour tones, appealing wall paintings and high-quality solid wood furniture in wild oak quieten the mind. Everything harmonises perfectly with the minimalist language of form. The huge window fronts on the first floor provide a view across the beautiful baroque Juliusruh park and also allow plenty of light into the interior. Anyone visiting will immediately realise why the house is called Lillesol. Translated from Swedish, the name more or less means “little sunshine” – and indeed, the house Lillesol doesn’t only let the sunshine in, but also has the guests’ eyes shining!
WHAT WE LIKE MOST:
- The natural, weathered façade that ages harmoniously and blends in wonderfully with nature.
- The living room with its corner fireplace allows you to forget the hustle and bustle of the world: you let your view wander to the old trees from the panoramic window and allow yourself to soak up the cosy Lillesol atmosphere.
- The custom-made kitchen with its spacious dining area and modern cooking island is perfect for extended kitchen sessions.
- The carefully chosen flooring: the first floor is laid out with Italian finestone tiles, the upper floor and the staircase with high-quality oak parquet flooring.
- Spa lovers won’t be disappointed, either – they’ll enjoy the sauna on the upper floor, which is made of custom-carpentered aspen wood.
- Ceilings of seven metres height provide a pleasant sense of space.
- The natural garden is designed with rosehip and blackberry bushes, an allergy-friendly Himalayan birch and a colourful wildflower meadow for insects. The Chinese grass on the terraces provides protection from wind and offers privacy – and it rustles beautifully in the wind.
- The immediate vicinity to the late Baroque park, which was laid out on the dune sand at the end of the 18th century by order of Julius von der Lancken: the former garden in Rococo style now boasts a natural monument between 200-year-old linden trees.
GOOD TO KNOW:
- For those who are traveling with very small children: the house Lillesol is very family-friendly, and a high chair and baby cot are also available.
- With three bedrooms, it’s ideal for larger families or a group of friends.
- The garden, two terraces and an electric Weber grill are conducive to relaxed barbecues in the summer months.
- Sustainability is a matter of course – the heating technology draws on a geothermal heat pump and triple-glazed windows ensure a good eco-balance.
- The house is located in a small holiday home area only a few minutes’ walk from the beach.
- In autumn and winter you can look for amber on the beautiful beach, in summer you can wade through the water.
- Ferry trips to Hiddensee or to the beautiful fishing village Vit are possible from Wittow.
- Wonderful excursions await the whole family, e.g. to the Chalk Museum on Rügen, to the Ozeaneum public aquarium in Stralsund or to the Jasmund national park, where you can marvel at the orchid-filled meadows and famous chalk cliffs as well as walk the tree top trail in Prora.
Sleeping arrangements and amenities
-
3 bedrooms
for up to 6 guests - Yes
- Sorry, no
Rates
Start at 139 € per night plus cleaning fee
