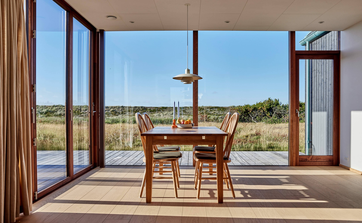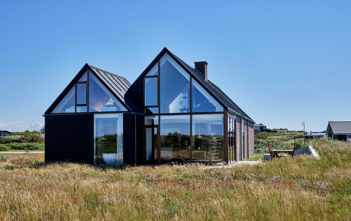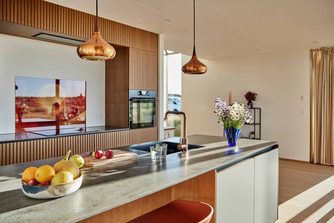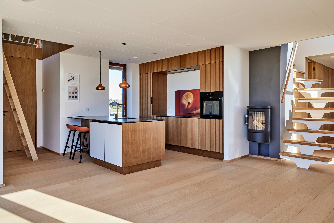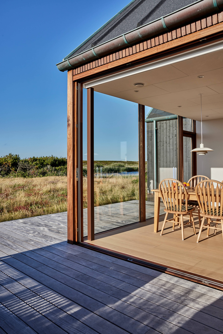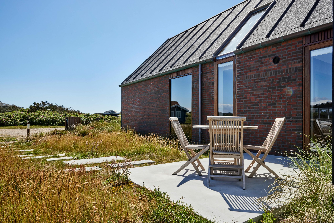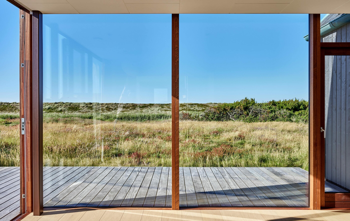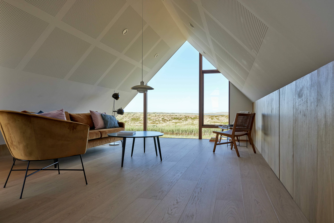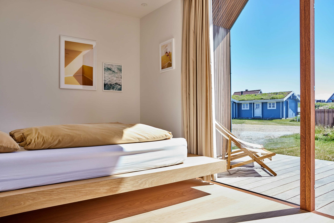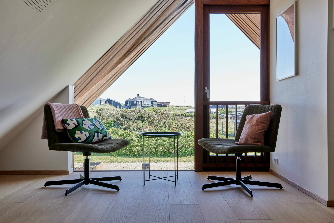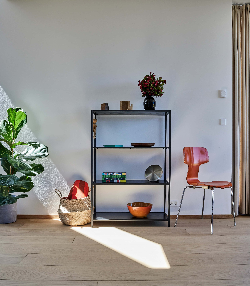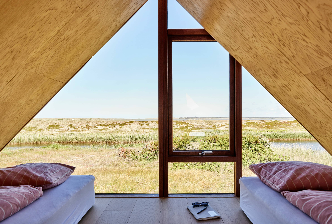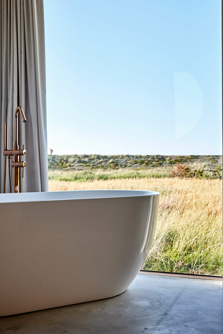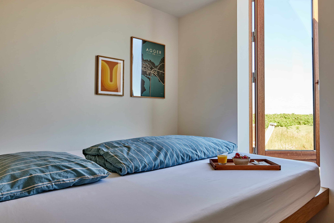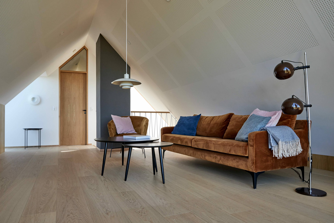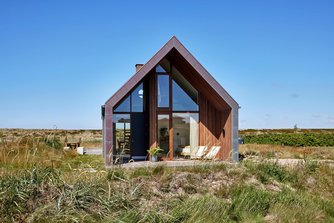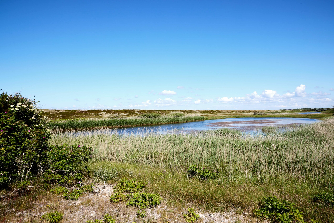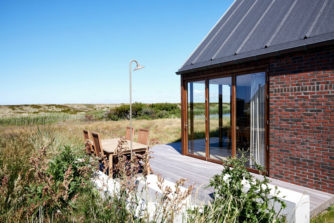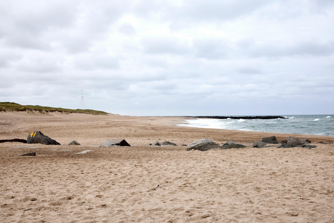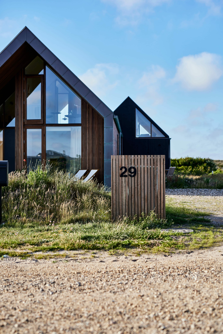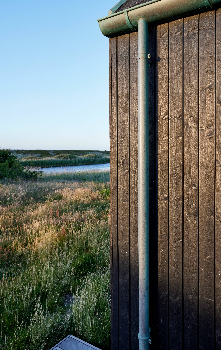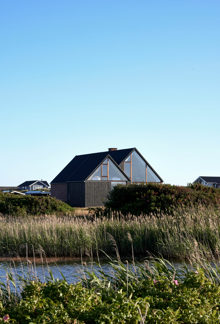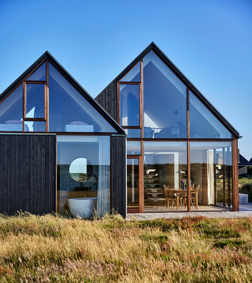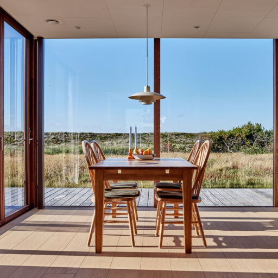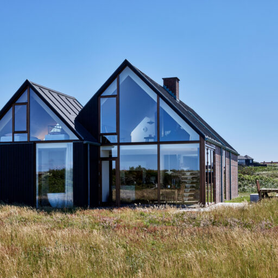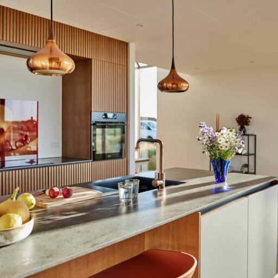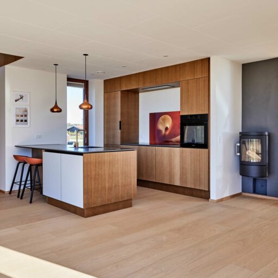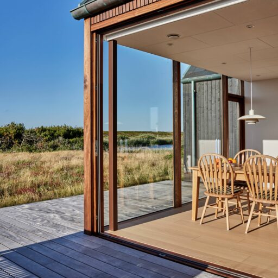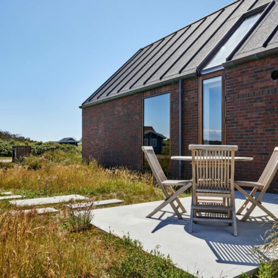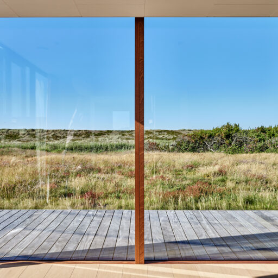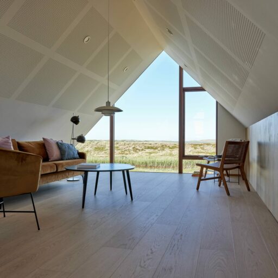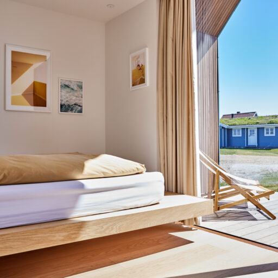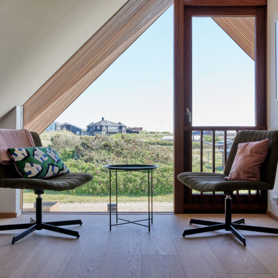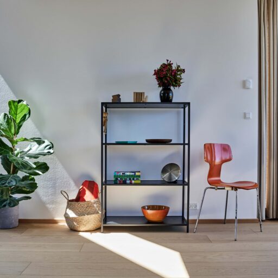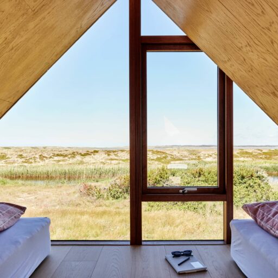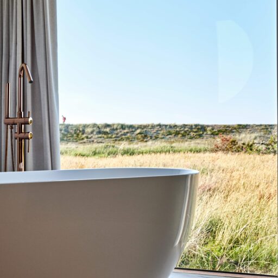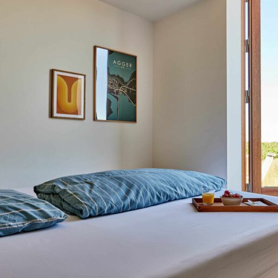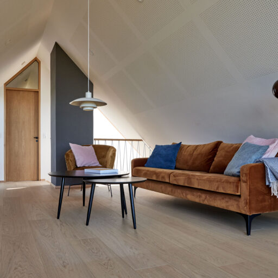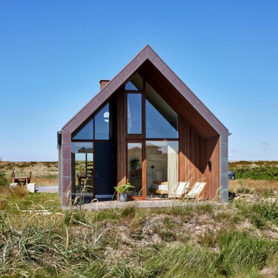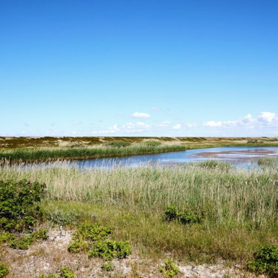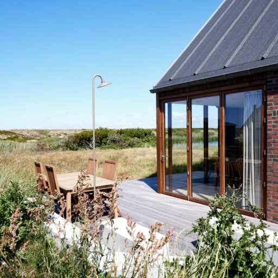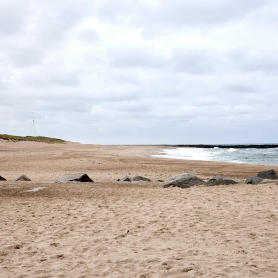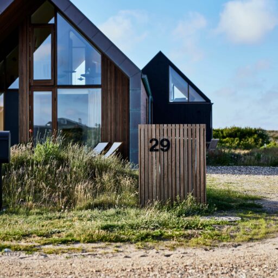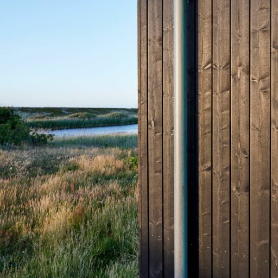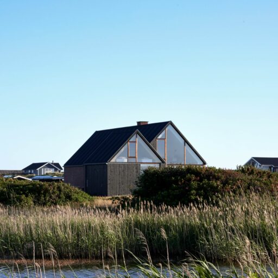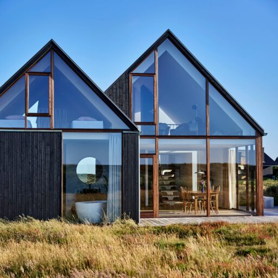The Awer House
There are places that are too good to be true, and Agger is one of them. The Danish fishing village is located at the North Sea near to a large bird sanctuary and a kilometer-long white sandy beach but it doesn’t stop there. The idyllic landscape continues inland where lakes and heathland invite you to explore and walk. The Awer House makes the most of these surroundings with its large glass windows. Whether you are waking up in the bedroom with a view of the dunes or enjoying the first coffee of the day in the kitchen flooded with light, nature is always present. The house with its two interlocking gable roofs looks like a new building but a conventional residential building from the 1970s was the starting point for The Awer House. Here and there, the existing structure is still visible, for example, on the brick exterior wall. Inside, however, the old house was almost completely gutted. Open floor plans allow daylight into every corner through the floor-to-ceiling windows. A floating staircase leads to the second floor which houses the living room and two of the four bedrooms. Sloping ceilings create a particularly homely atmosphere up here. Wood is the dominant material but is contrasted with modern concrete floors in the two bathrooms, for example. A freestanding tub is the perfect place for a relaxing bath with a view out into the distance. Whether for an extended family or a group of friends, The Awer House’s clever layout offers ample space. There are several opportunities for sporting activities in the surrounding area, so everyone will be well occupied.
WHAT WE LIKE MOST:
- The house has three, partly covered terraces offering both sun and shade—whatever your preference.
- The friendly host Anders designed the house himself, the carpenter drew, planned and built the house just as he wanted it over the course of a year.
- It’s not only the unique architecture that makes the house such an experience but also the loving details—from the scented candle next to the bathtub to the binoculars for enjoying the expansive views from the large living room window on the top floor.
- Sustainability is close to the owners’ hearts, so the construction uses only durable materials.
- More than 2,000 bricks from the original building were cleaned and recycled.
- Even though The Awer House easily accommodates eight people, everyone can find their own peace and quiet.
- The unpredictable and sometimes rough weather at the coast was considered in the design, you feel just as comfortable inside the house as outside amongst nature.
- “Open house” takes on a whole new meaning at The Awer House—the large windows on all sides allow the interior and exterior to merge.
- Danish design classics wherever your eye falls give the place a real feel-good factor.
- The plentiful wood in the interior creates a comfortable space.
GOOD TO KNOW:
- The Awer House has three rooms with double beds and a room under the roof with two single beds.
- If you want to see Agger and the national park from above, you should climb the thirty five-meter-high lighthouse. From there you have an impressive view over a large forest and heath area.
- The nearby Flade See lake will keep anglers happy with its flourishing fish population.
- After swimming in the North Sea, guests can enjoy an outdoor shower with hot and cold water, protected by a concrete wall.
- Both the upper and ground floors have underfloor heating.
- On the first floor, there are two bathrooms, one of them with a bathtub.
- Fancy a barbecue without lugging charcoal? The house is equipped with a Weber gas grill.
Sleeping arrangements and amenities
- 1-8 guests
- Yes
Rates
Start at 850 € per week plus cleaning fee
