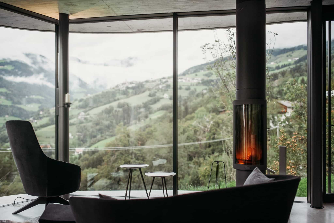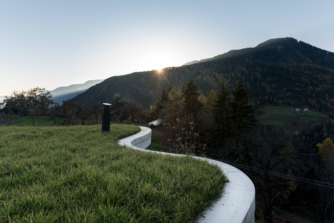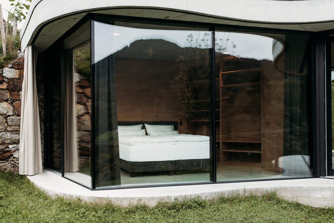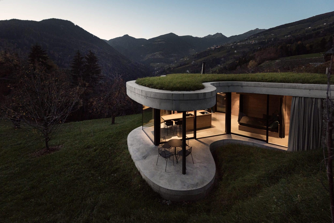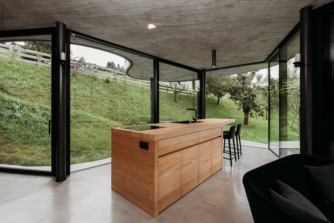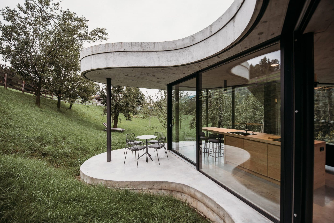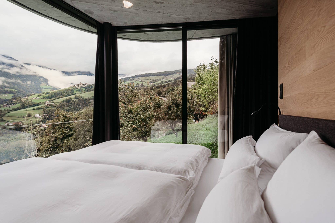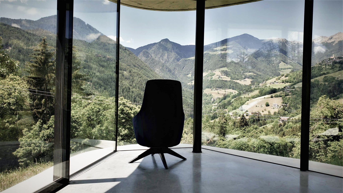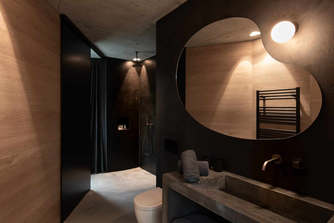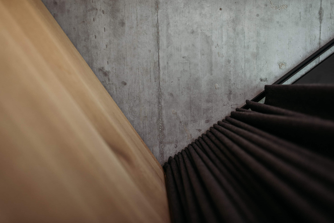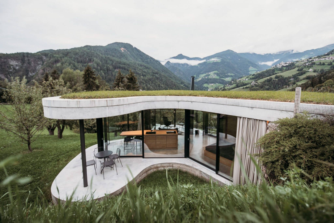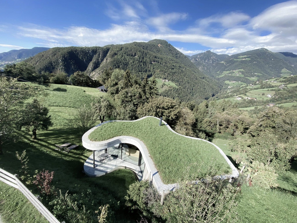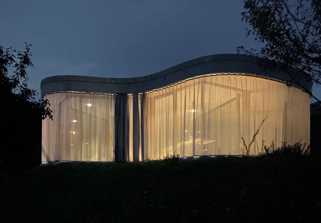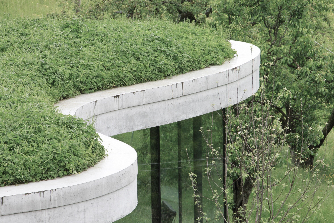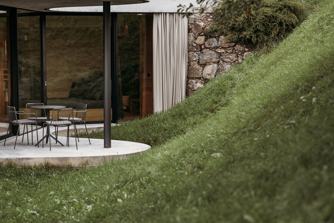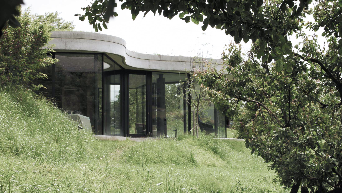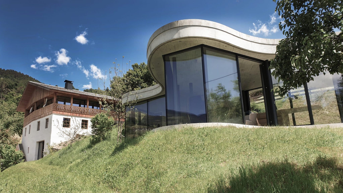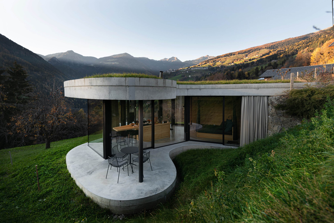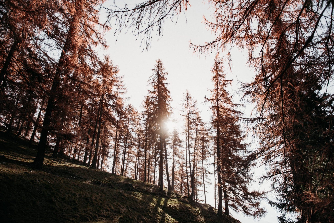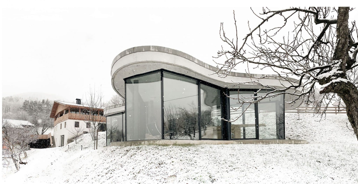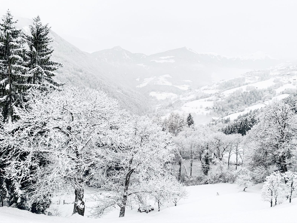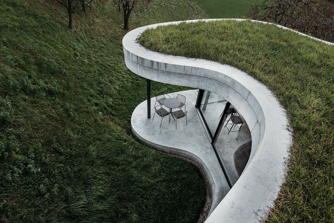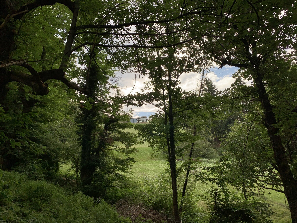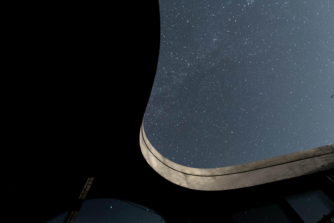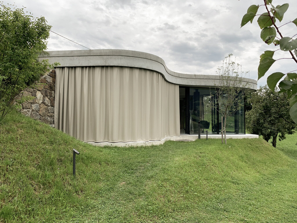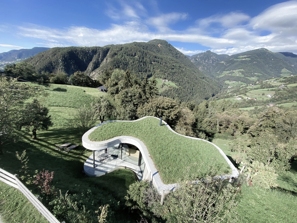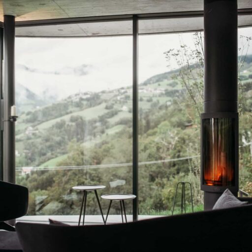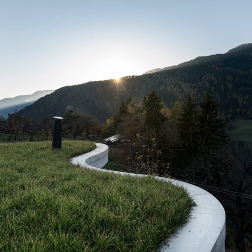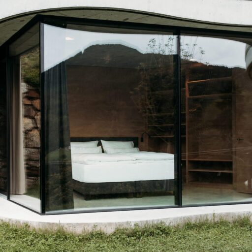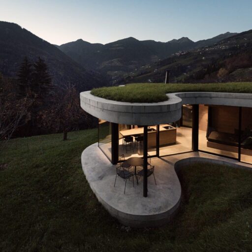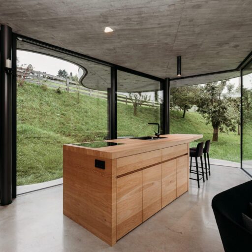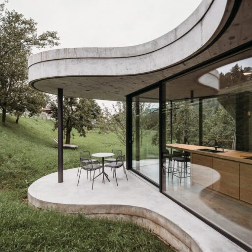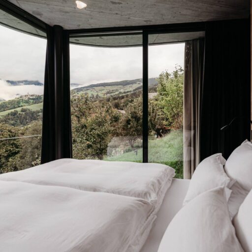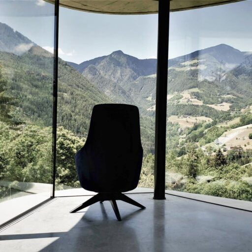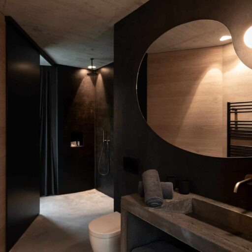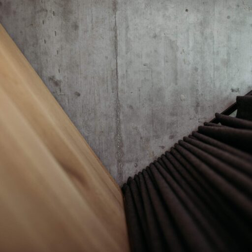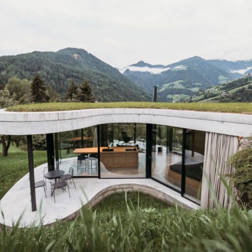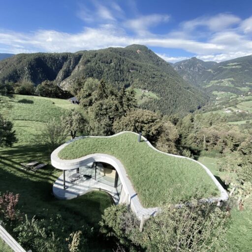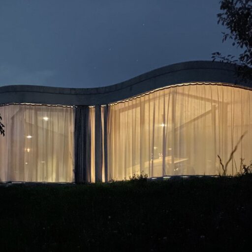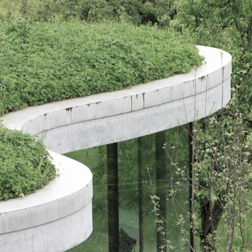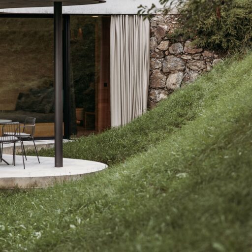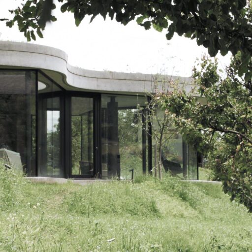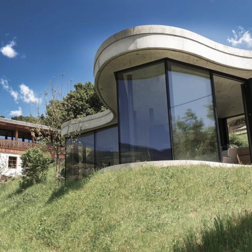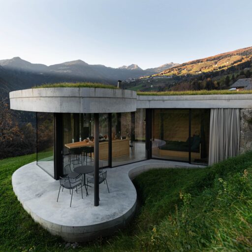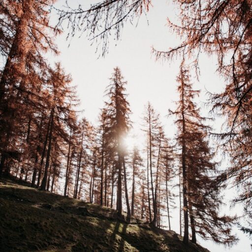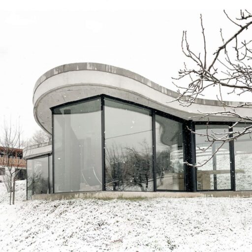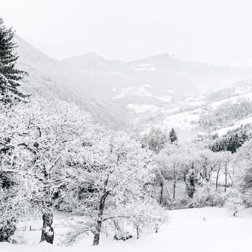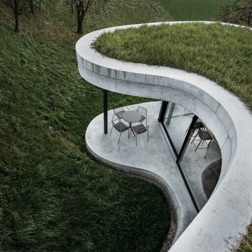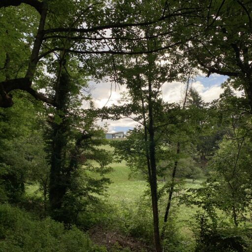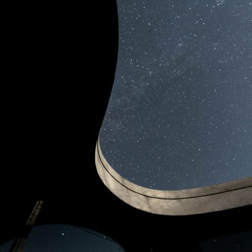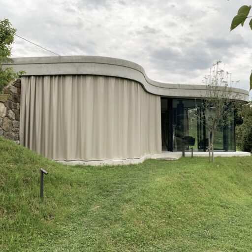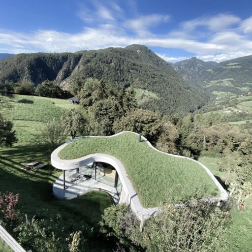Freiform
This extraordinary guesthouse is like an invitation to finally switch off completely. It can’t be helped, the only thing you want to do is sit and look out of the window. The natural wide-screen show is way more captivating than most movies: A summer thunderstorm, the moody play of the autumn wind or the first flurries of snow—you’ll find yourself right in the middle of it. The 65-square-meter glass nature observatory looks over the Tinnetal Valley and reveals the breathtaking mountain landscape of the South Tyrolean Alps, gentle greenery, and a soaring sky. The hosts Martin Gruber and his wife Anita have left nothing to chance here. As an architect, Martin planned the building to create an unbroken flow between the landscape and the house. The organic shape of Freiform follows the topography of its immediate surroundings and it’s executed so convincingly that as a guest you sometimes lose the boundaries between nature and the living space—the urge to reach out and touch the blades of grass while lying in the fabulous infinity bed is irresistible! The interior was designed by Anita Gruber. Using high-quality materials such as oak and loden, she has continued what the soft, curved form of glass and reinforced concrete sets out to do. With a remarkable paring down to the essentials, everything fits precisely into its surroundings. You have the chance to realize how truly beautiful it all is when you sitt by the crackling fireplace in winter or on the terrace in summer and you witness the changing light and weather and the passing of the days and seasons. They transform the space and, become part of its design. It really doesn’t matter at all that there’s no TV here, it would just distract from the daydreaming.
WHAT WE LIKE MOST:
- Digital detox—if it’s possible anywhere, it’s here (wifi is still available).
- Martin Gruber’s enthusiasm for Oscar Niemeyer is hard to ignore—he even met the famous architect in person in 2007, in Rio de Janeiro.
- Plum, pear and apple trees surround the house and provide natural shade in summer.
- Despite the huge glass frontage with five sliding doors, there’s no need to worry about privacy—a remote controlled external curtain can be operated from inside the house.
- At the heart of the bathroom, with an open shower, stands a self-designed concrete washbasin and a mirror which echo the shape of the house.
- If you don’t want to look outside (rarely the case), you can immerse yourself in the exquisite selection of books (mainly from the fields of—surprise, surprise—architecture, design and nature).
- The fireplace can be turned 360 degrees, one wood basket a day is included.
- On arrival the fridge is already carefully filled with everything you need for a South Tyrolean “Marende” (afternoon snack)—a bottle of red or white wine, as you choose, comes alongside.
GOOD TO KNOW:
- The beautiful kitchen is ideal for preparing coffee and light meals, Anita and Martin are also happy to recommend their favorite regional restaurants.
- A fire bowl is available for romantic evening campfires (incl. grill).
- The glass refuge with turf roof is located below the village of Verdings and is embraced by the natural surroundings of an organic farm where the hosts themselves live.
- If you want to dive deeper into the beauty of the area, you can do it by hiking or mountain biking, in winter you can go tobogganing or explore the area on a guided ski tour.
- Excursions to Latzfonser Kreutz, to the monastery of Säben in the beautiful town of Klausen or to the mine of Villanders are worthwhile.
- The minimum stay is four nights.
CIN: IT021022B5IMAMF9TC
Sleeping arrangements and amenities
- 2 rooms for ups to 4 guests
- Yes
- Dogs are welcome
Rates
ab 375 € pro Nacht
