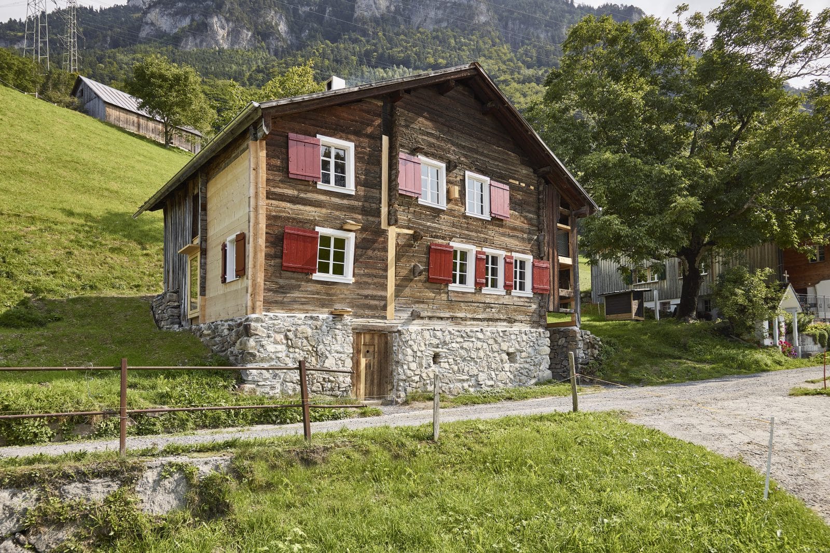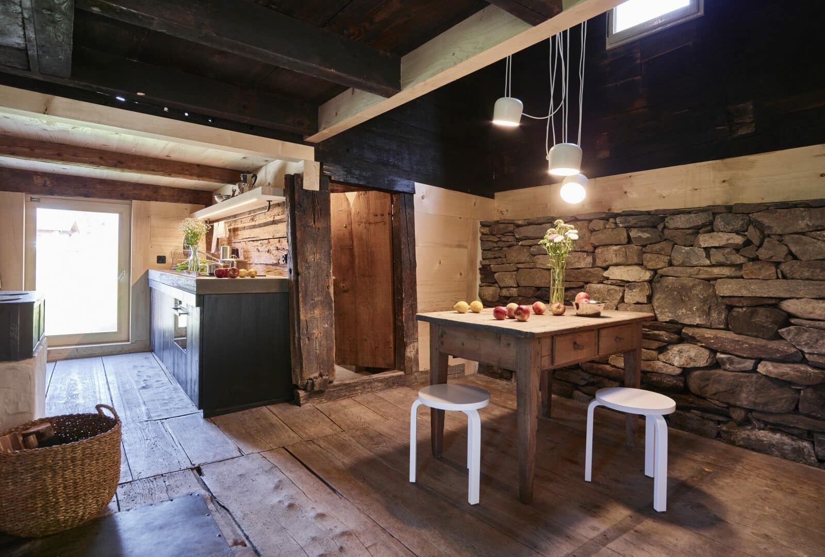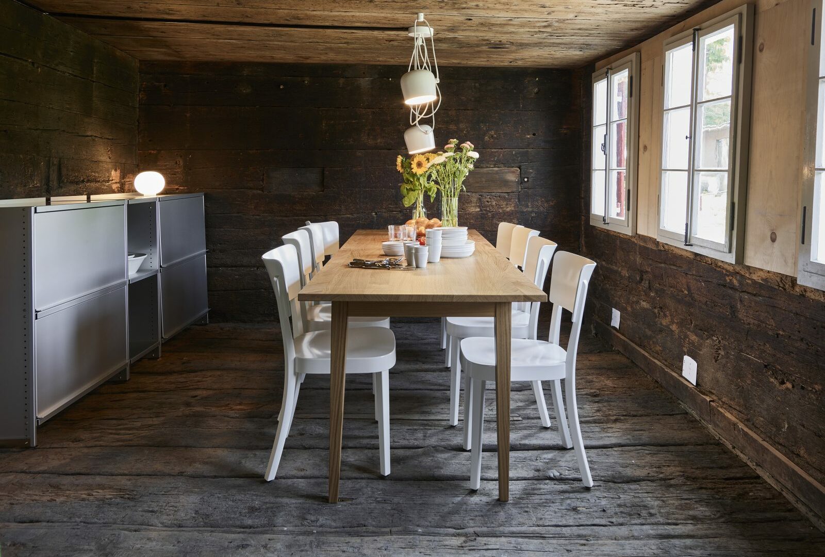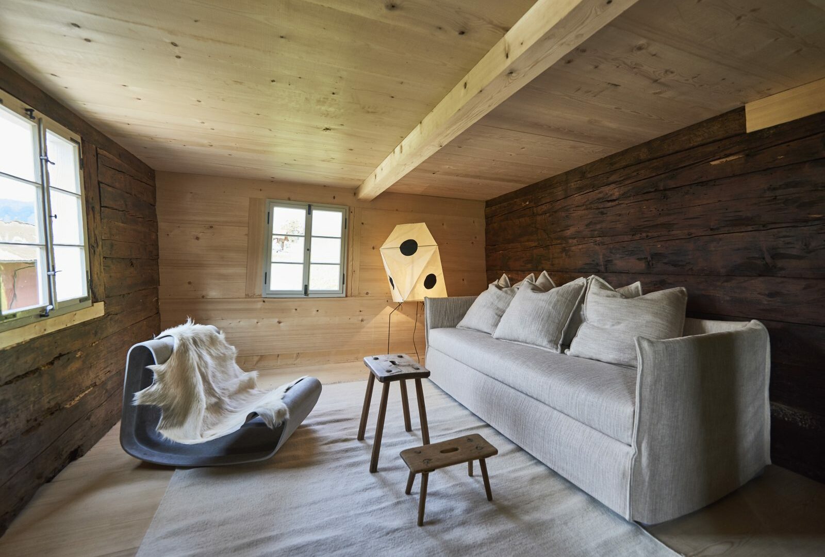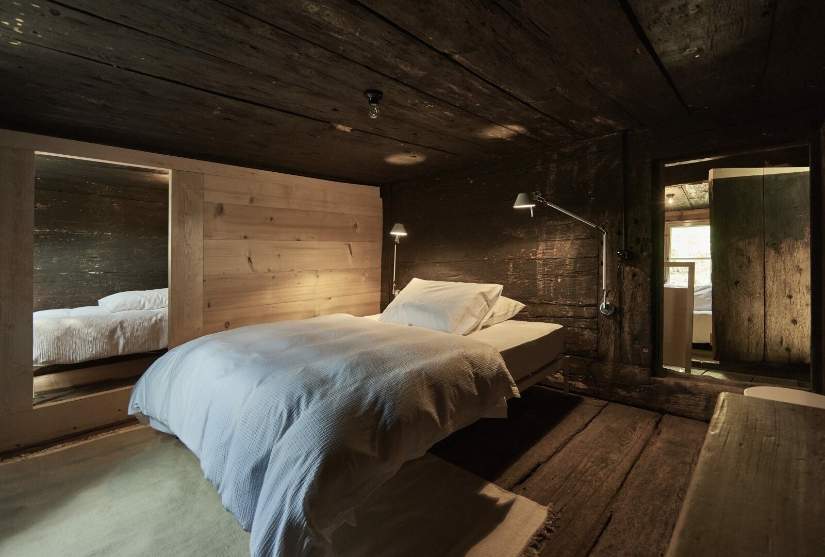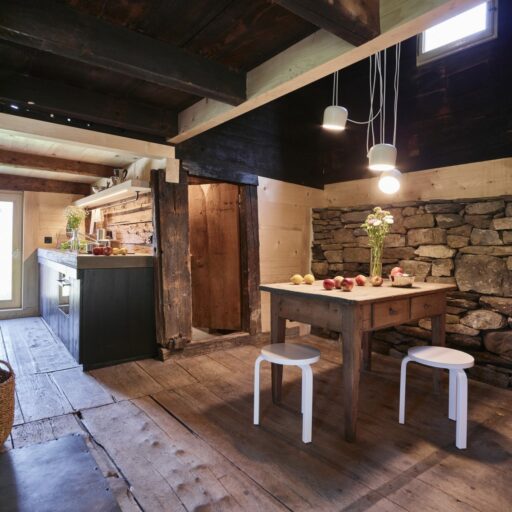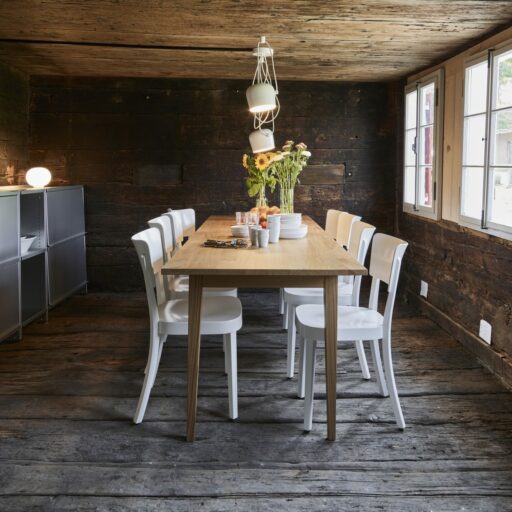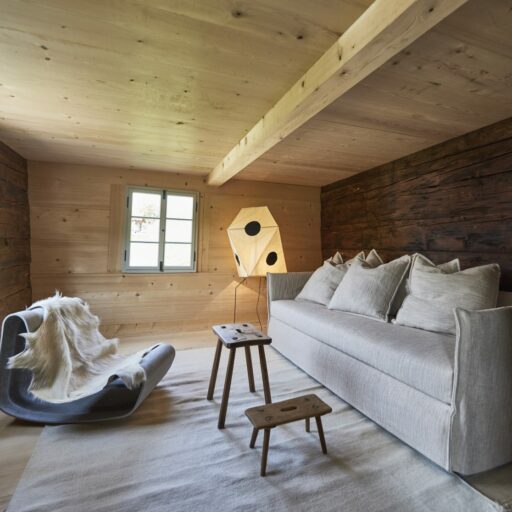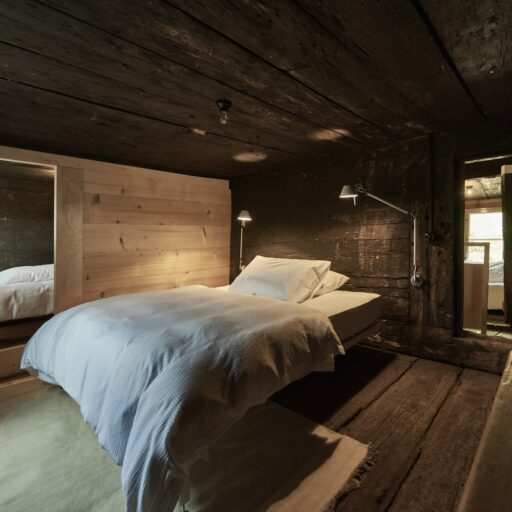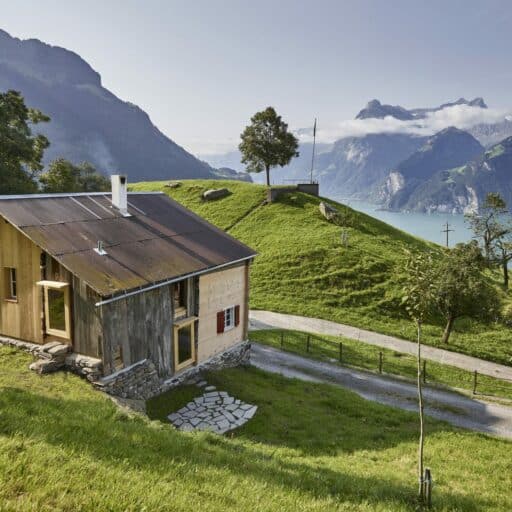Haus Tannen
It has stood there for 700 years. Perched high above Lake Uri, surrounded by meadows, forests and mountains. The old wooden house has crooked walls, worn, creaking floorboards, and walls that are speckled with soot stains from the stove. The two-story wooden house from 1341 has been preserved almost true to the original—and that’s thanks to the wonderful Swiss Foundation Ferien im Baudenkmal, which took over the house that was threatened with collapse, restored it and thus preserved it as an important witness to the times. Many historical details tell stories of past centuries. For example, you can still see burn marks in the wood, which were supposed to drive away evil spirits in the superstitious Middle Ages. Holes in the beams served as hiding places where house inhabitants hid their most valuable belongings. You could almost imagine you were in a kind of museum, if it weren’t for the Foundation's ingenious concept of always equipping the historic houses with the very finest contemporary design and comfort, in order to then rent them out to happy vacation guests. Accordingly, in addition to the refurbished old stoves, there are state-of-the-art kitchens and bathrooms as well as individual pieces of furniture by well-known Swiss designers. Concrete meets quarry stone and wood—this combination of old and news is so unique and wonderfully successful that the sight is really awestriking. It’s really a blessing to be able to see, feel and experience history in this way.
WHAT WE LIKE MOST:
- The great concept of the Ferien im Baudenkmal Foundation (vacations in monuments), founded in 2005 by the Swiss Heritage Society: It’s a project at the intersection of tourism and monument preservation. Throughout Switzerland, it takes over architectural monuments exposed to decay and threatened with demolition, restores them sympathetically and gives them a revitalized future as vacation properties.
- The main house, i.e. the original log building, was preserved true to the original—bathrooms and kitchen could be accommodated in the later built annex.
- The very quaint and rustic character of the house
- The extraordinary and charming combination of history and the present—a pure feast for the eyes for lovers of architecture and design
- The materials: Wood and quarry stone for floors and walls, concrete for the modern bathrooms and kitchen
- The minimalist furnishings with Swiss design classics
- The historic green tiled stove
- Guests are allowed to cook not only in the modern kitchen, but also on the centuries-old stove.
- The dreamlike, idyllic surroundings and the fairytale view of Lake Uri and the mountain scenery
GOOD TO KNOW:
- The house is located in the most beautiful surroundings in the canton of Schwyz, about half an hour walk from Morschach and directly on the hiking route “Wege der Schweiz” (Swiss Paths).
- 118 square meters and four bedrooms offer space for six to eight 8 people (plus one child up to two years of age).
- Children are welcome—a crib is available; baby bed and chair are available on request.
- In the bathroom, there’s a small sauna for two people.
- The wonderful interior design was realized by the architectural office Aeberli Vega Zanghi from Zurich.
- As the historical building fabric is to be preserved, there is neither heating nor insulation in the house. Instead, it’s heated with the restored tiled stove in the living room.
- Tall people pay attention: The house has a ceiling height of only 1.88 meters.
- As it might be too cold for the guests in winter, the house is only bookable from April to October.
- The uneven wooden floors, which have been trodden for centuries, and the high doorsteps are a definite source of danger.
- Anyone arriving by public transport: It’s possible, but you have to take a 45-minute walk into account (but the beautiful scenery amply compensates for this).
- Shopping facilities are available in Morschach, where you can buy regional delicacies and products from the farm as well as fresh homemade bread and plaits on advance order from the local hostess.
- Minimum stay: Three nights
Photos: www.gataric-fotografie.ch
Sleeping arrangements and amenities
-
4 bedrooms
for up to 8 guests - Dogs are welcome
Rates
Start at 863 € per week
